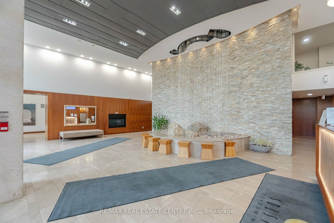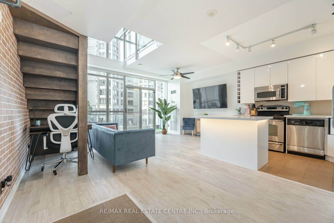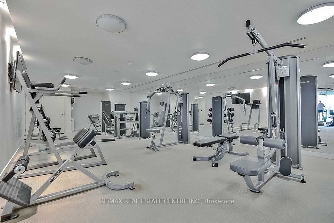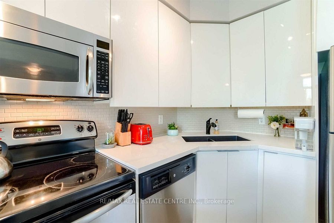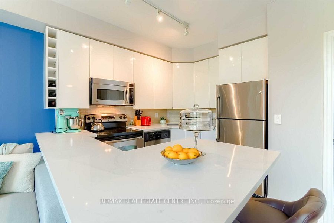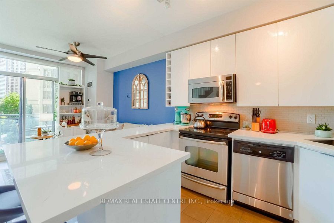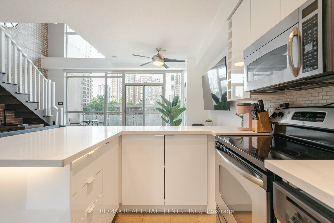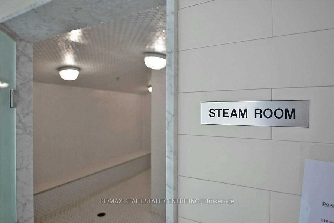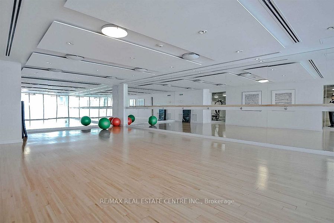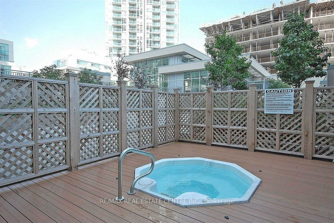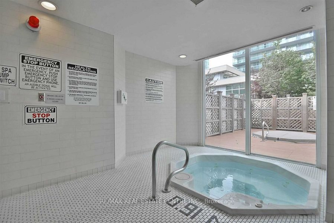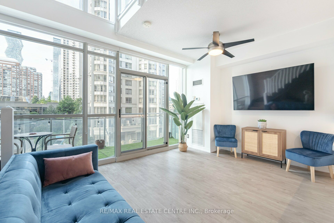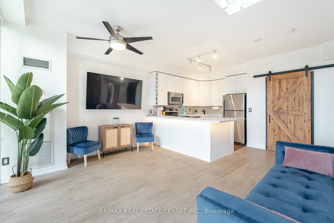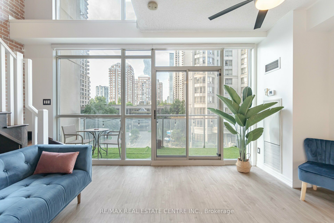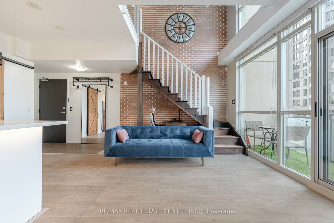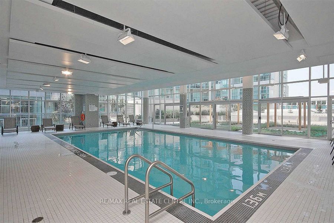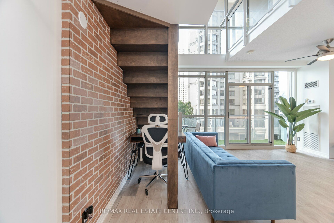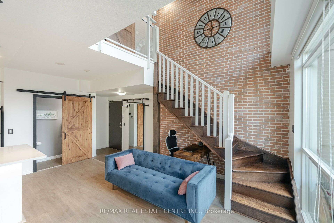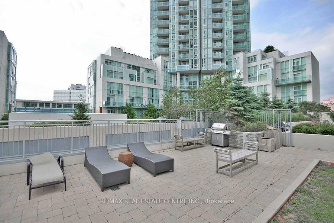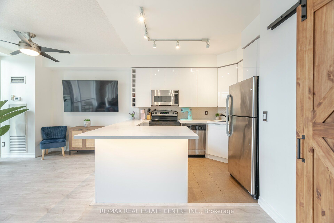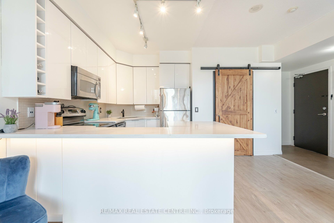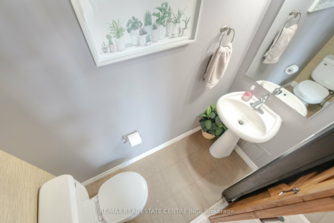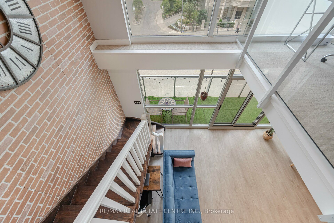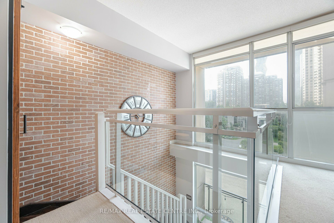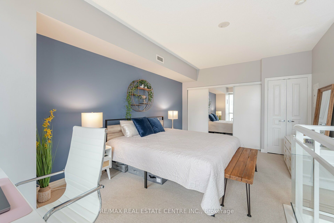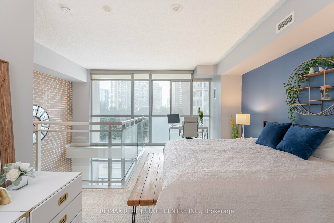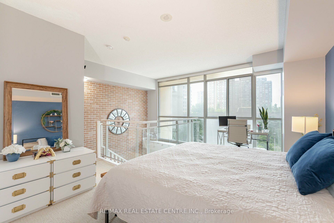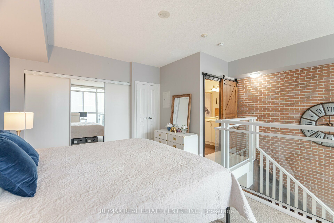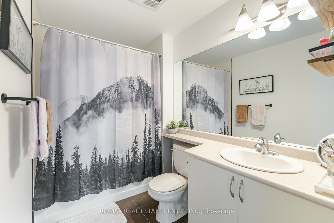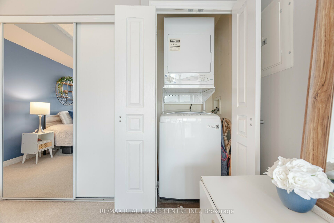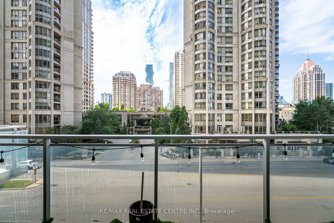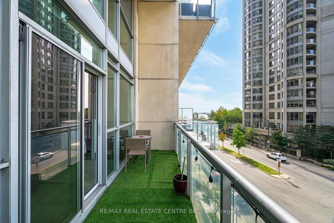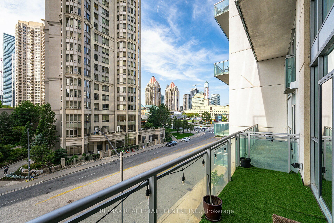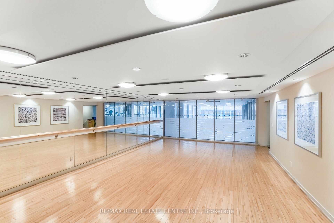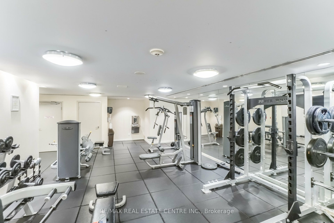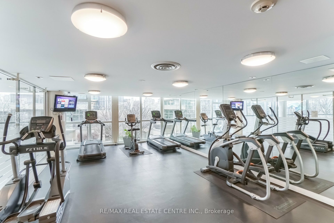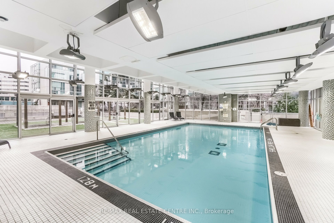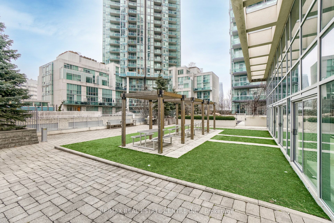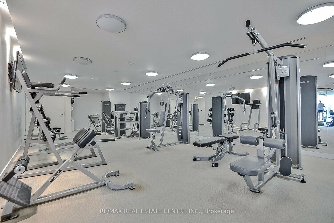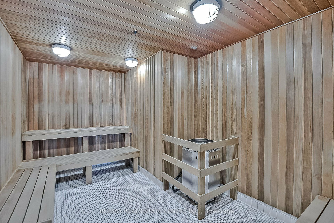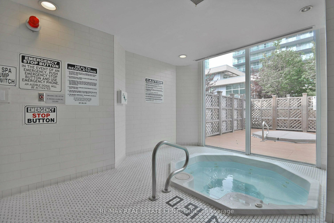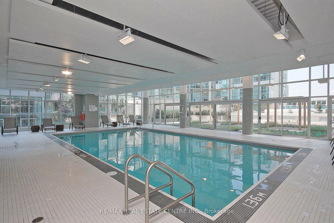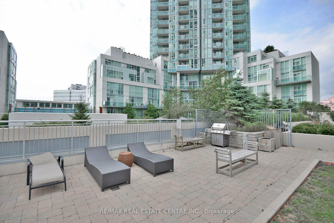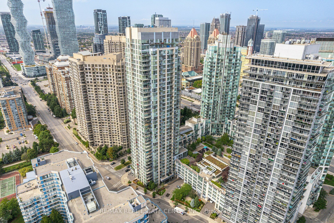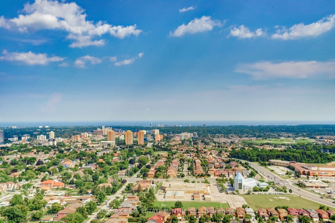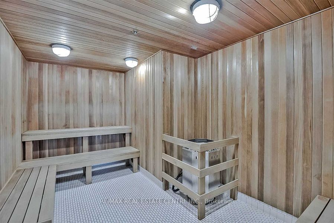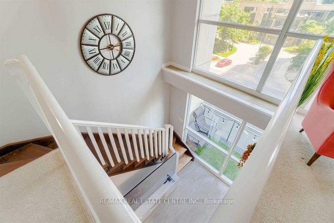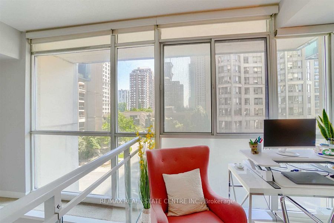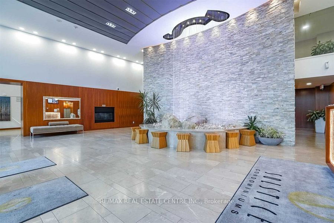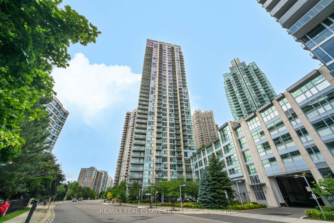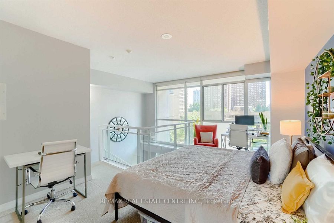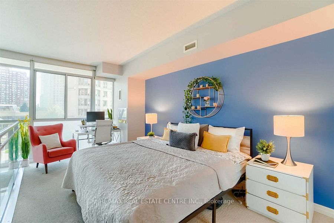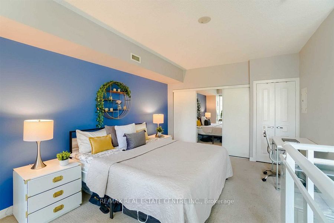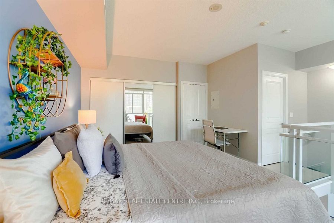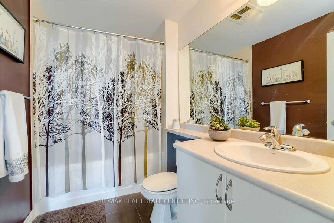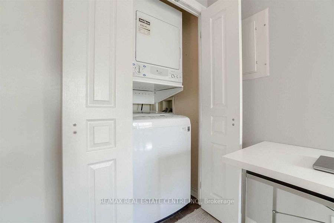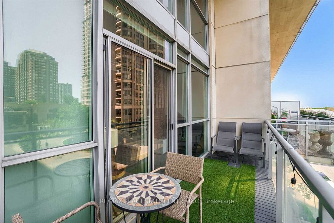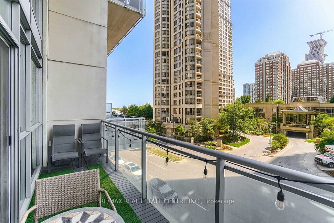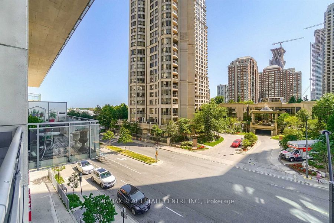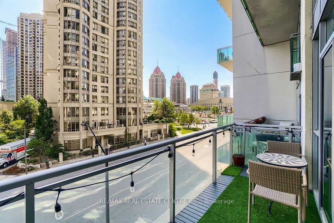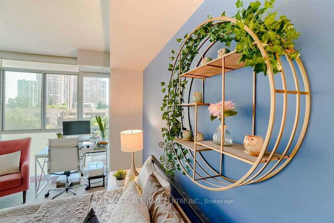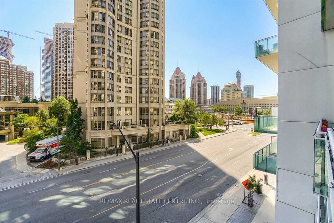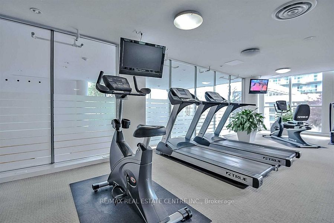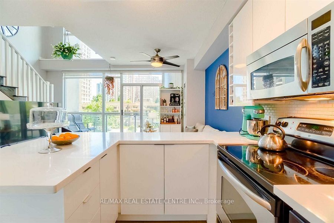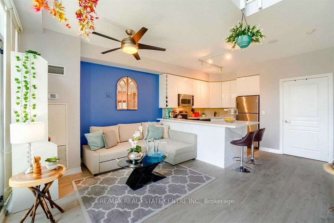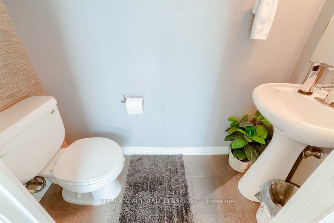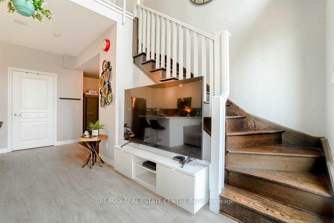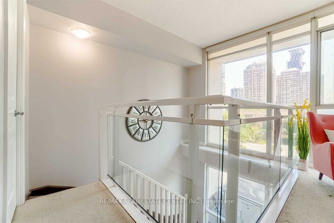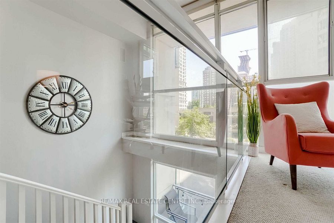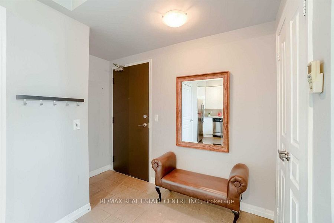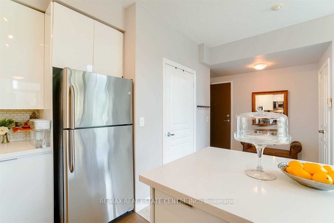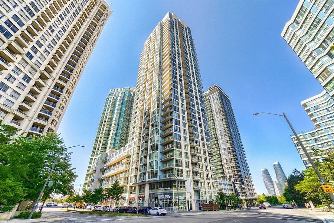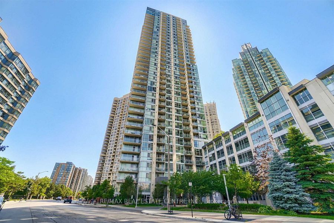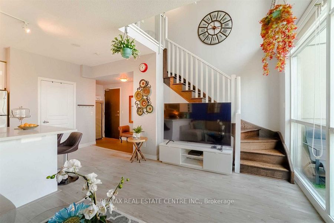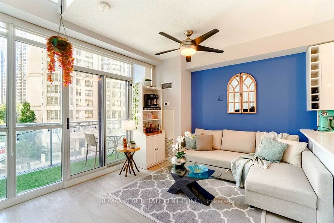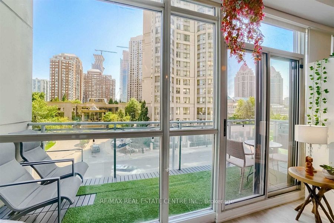$499,900
Available - For Sale
Listing ID: W9358155
225 Webb Dr , Unit 308, Mississauga, L5B 4P2, Ontario
| Experience Elevated Urban Living: Stunning Loft in the Heart of Downtown Mississauga. Over $30,000 in upgrades spent! Discover the pinnacle of modern living in this exquisite and spacious loft, perfectly situated in the vibrant Square One area of Mississauga. This rare gem boasts unparalleled convenience with 2 premium parking spots included on the same level, ensuring effortless access to your home. Step inside to find an open-concept design enhanced by upgraded flooring in the living room, creating a sleek and stylish ambiance. The upgraded kitchen is a culinary dream, featuring high-end stainless steel appliances that make cooking a pleasure. Relax and unwind on your large balcony, where you can enjoy breathtaking views of Celebration Square. Whether you're hosting a gathering or simply savoring a quiet moment, this outdoor space offers a serene retreat in the midst of urban excitement. Don't miss this unique opportunity to own a loft that combines luxury, convenience, and a prime location! |
| Extras: S/S Fridge, S/S Dishwasher, S/S B/I Microwave, S/S Stove, Washer and Dryer, All Existing ELF's, All Existing Blinds, 2 Parking Spots. Steps from Sheridan College, YMCA, SQ1 Mall, 24Hr Grocery, Walk-In Clinic, & OtherShops @ Ground Floor. |
| Price | $499,900 |
| Taxes: | $2660.00 |
| Maintenance Fee: | 724.59 |
| Occupancy by: | Owner |
| Address: | 225 Webb Dr , Unit 308, Mississauga, L5B 4P2, Ontario |
| Province/State: | Ontario |
| Property Management | Citytowers Property Management Inc. |
| Condo Corporation No | PCC |
| Level | 04 |
| Unit No | 08 |
| Directions/Cross Streets: | Webb Dr/ Duke Of York Blvd |
| Rooms: | 4 |
| Bedrooms: | 1 |
| Bedrooms +: | |
| Kitchens: | 1 |
| Family Room: | N |
| Basement: | None |
| Approximatly Age: | 16-30 |
| Property Type: | Condo Apt |
| Style: | Loft |
| Exterior: | Brick |
| Garage Type: | Attached |
| Garage(/Parking)Space: | 2.00 |
| (Parking/)Drive: | Private |
| Drive Parking Spaces: | 2 |
| Park #1 | |
| Parking Spot: | 49 |
| Parking Type: | Owned |
| Legal Description: | Level 4 |
| Park #2 | |
| Parking Spot: | 50 |
| Parking Type: | Owned |
| Legal Description: | Level 4 |
| Exposure: | Ew |
| Balcony: | Open |
| Locker: | None |
| Pet Permited: | Restrict |
| Approximatly Age: | 16-30 |
| Approximatly Square Footage: | 700-799 |
| Building Amenities: | Concierge, Exercise Room, Games Room, Gym, Indoor Pool, Party/Meeting Room |
| Property Features: | Arts Centre, Hospital, Park, Place Of Worship, Public Transit, Rec Centre |
| Maintenance: | 724.59 |
| CAC Included: | Y |
| Water Included: | Y |
| Common Elements Included: | Y |
| Heat Included: | Y |
| Parking Included: | Y |
| Building Insurance Included: | Y |
| Fireplace/Stove: | N |
| Heat Source: | Gas |
| Heat Type: | Forced Air |
| Central Air Conditioning: | Central Air |
| Ensuite Laundry: | Y |
$
%
Years
This calculator is for demonstration purposes only. Always consult a professional
financial advisor before making personal financial decisions.
| Although the information displayed is believed to be accurate, no warranties or representations are made of any kind. |
| RE/MAX REAL ESTATE CENTRE INC. |
|
|

Malik Ashfaque
Sales Representative
Dir:
416-629-2234
Bus:
905-270-2000
Fax:
905-270-0047
| Virtual Tour | Book Showing | Email a Friend |
Jump To:
At a Glance:
| Type: | Condo - Condo Apt |
| Area: | Peel |
| Municipality: | Mississauga |
| Neighbourhood: | City Centre |
| Style: | Loft |
| Approximate Age: | 16-30 |
| Tax: | $2,660 |
| Maintenance Fee: | $724.59 |
| Beds: | 1 |
| Baths: | 2 |
| Garage: | 2 |
| Fireplace: | N |
Locatin Map:
Payment Calculator:
