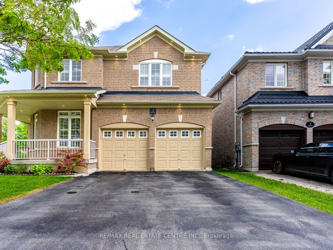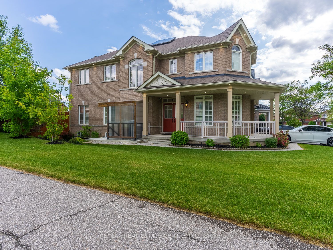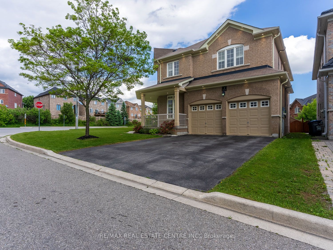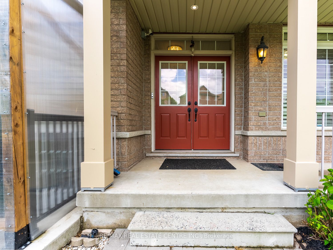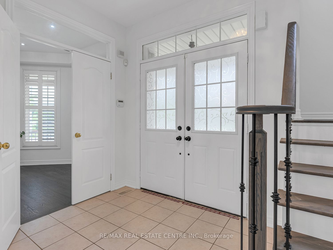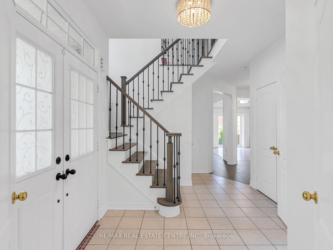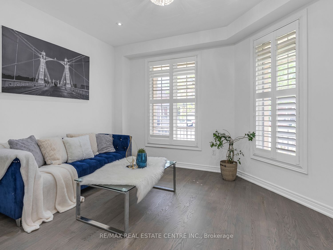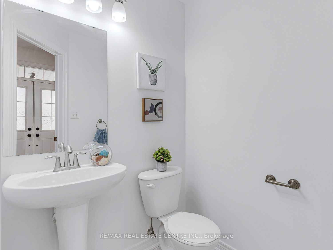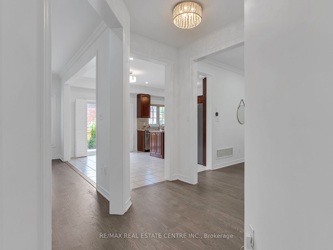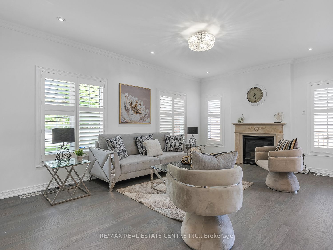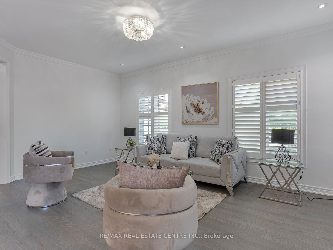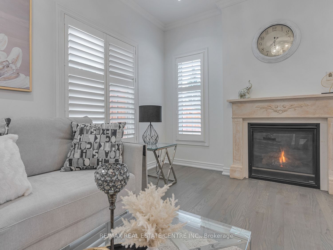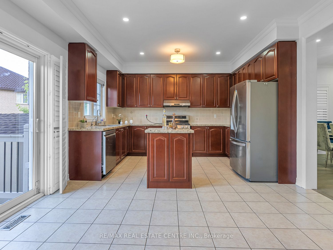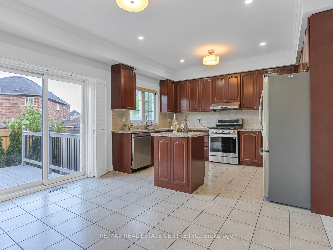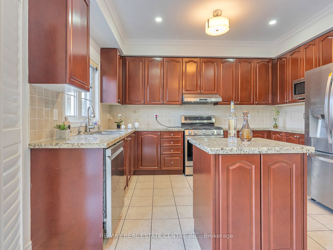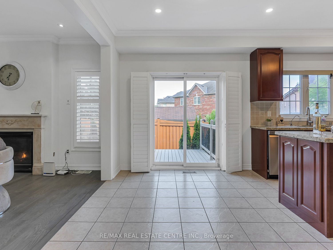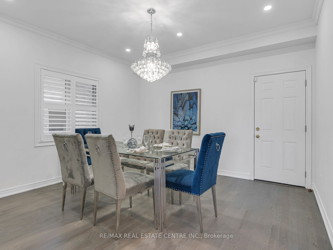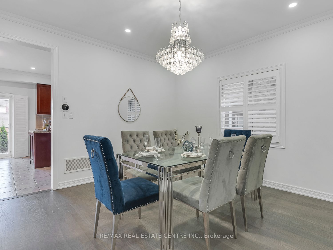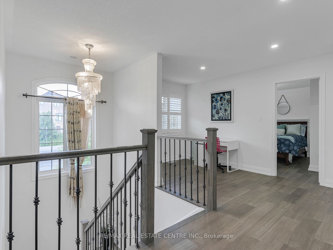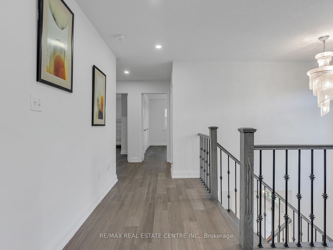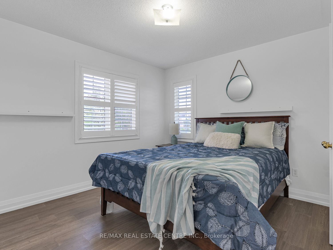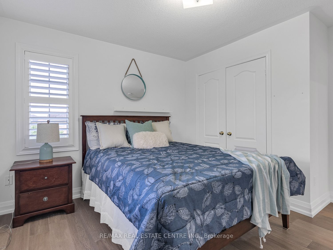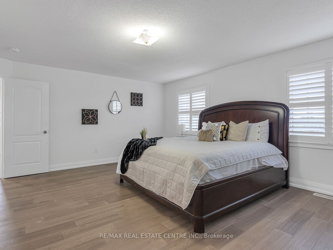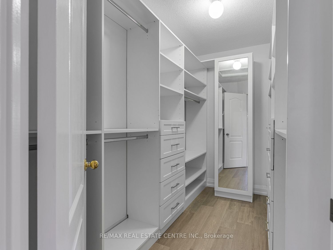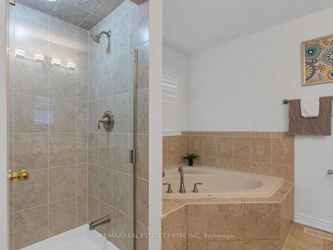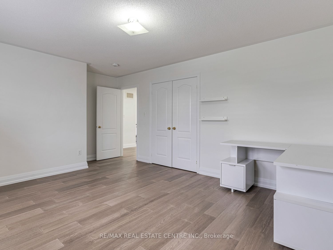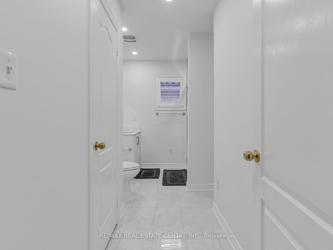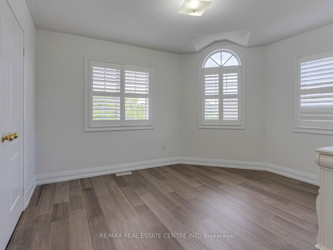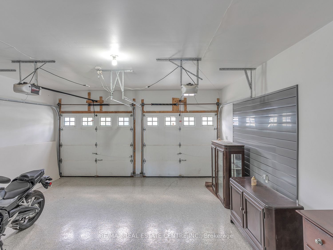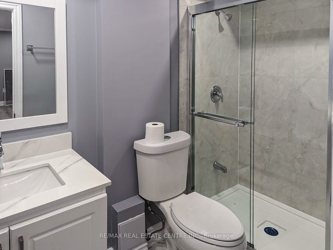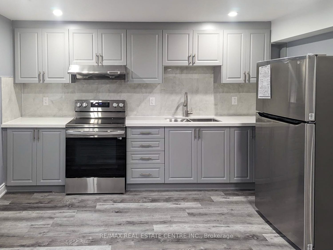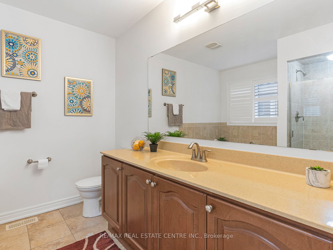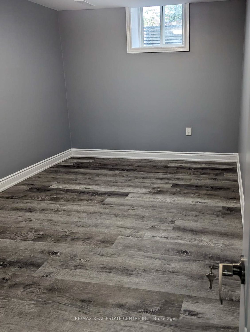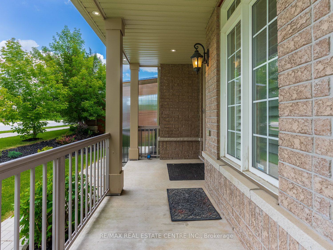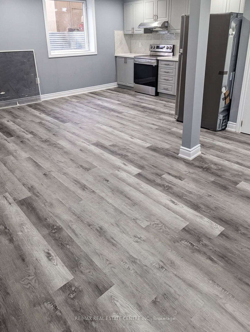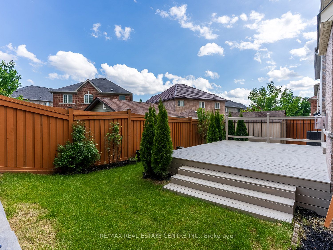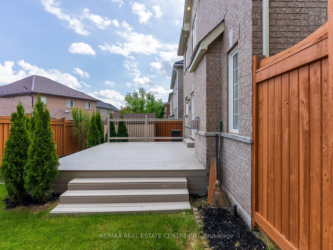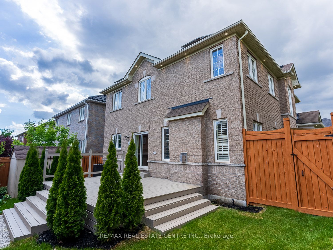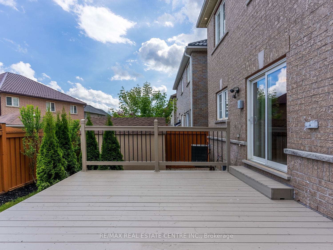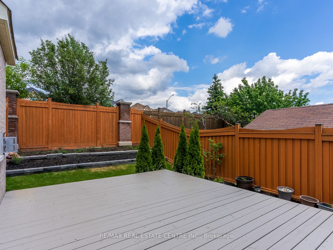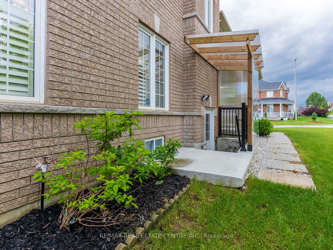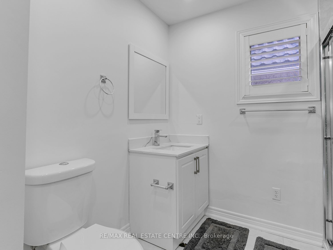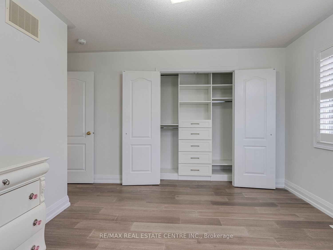$1,499,900
Available - For Sale
Listing ID: W9358477
1 Fahey Dr , Brampton, L6Y 0N7, Ontario
| Beautiful Sun filled , North East Corner detached House with LEGAL BASEMENT apartment ( already rented) offer for first time for sale in Brampton's most prestigious area. This spacious House has separate Living, separate Dining ,separate family room on main floor. Sun filled Maple kitchen equipped with s/s new appliances .2nd floor has 4 Spacious Bedrooms with 3 full washrooms and office nook for work from home professionals. Primary Bedroom has ensuite and walk in closet. All Closets through out the house has custom organizers .Upgraded staircase with modern railing .Backyard got good sized spacious deck with staircase on either sides , vegetable beds and a medium size shed for storing garden stuff. Separate Covered entrance takes you to 1 year old,2 Bedroom Legal basement apartment and 3rd bedroom for your own use . Public bus stop just opposite to house. There are solar panels installed on roof which will generate future revenue .No initial money received for Solar panel installation means you will benefit in future once contract is over (35346228) . |
| Extras: .Outdoor pot lights ( all sides) House is equipped with water softer and drinking water with reverse osmosis. Well maintained lawn , garden landscapes with water sprinkler system. |
| Price | $1,499,900 |
| Taxes: | $7638.93 |
| DOM | 1 |
| Occupancy by: | Partial |
| Address: | 1 Fahey Dr , Brampton, L6Y 0N7, Ontario |
| Lot Size: | 43.46 x 90.35 (Feet) |
| Directions/Cross Streets: | James potter Rd and Steeles ave |
| Rooms: | 9 |
| Rooms +: | 4 |
| Bedrooms: | 4 |
| Bedrooms +: | 3 |
| Kitchens: | 1 |
| Kitchens +: | 1 |
| Family Room: | Y |
| Basement: | Apartment, Sep Entrance |
| Approximatly Age: | 6-15 |
| Property Type: | Detached |
| Style: | 2-Storey |
| Exterior: | Brick |
| Garage Type: | Built-In |
| (Parking/)Drive: | Pvt Double |
| Drive Parking Spaces: | 4 |
| Pool: | None |
| Approximatly Age: | 6-15 |
| Approximatly Square Footage: | 2500-3000 |
| Fireplace/Stove: | Y |
| Heat Source: | Gas |
| Heat Type: | Forced Air |
| Central Air Conditioning: | Central Air |
| Sewers: | Sewers |
| Water: | Municipal |
$
%
Years
This calculator is for demonstration purposes only. Always consult a professional
financial advisor before making personal financial decisions.
| Although the information displayed is believed to be accurate, no warranties or representations are made of any kind. |
| RE/MAX REAL ESTATE CENTRE INC. |
|
|

Malik Ashfaque
Sales Representative
Dir:
416-629-2234
Bus:
905-270-2000
Fax:
905-270-0047
| Virtual Tour | Book Showing | Email a Friend |
Jump To:
At a Glance:
| Type: | Freehold - Detached |
| Area: | Peel |
| Municipality: | Brampton |
| Neighbourhood: | Bram West |
| Style: | 2-Storey |
| Lot Size: | 43.46 x 90.35(Feet) |
| Approximate Age: | 6-15 |
| Tax: | $7,638.93 |
| Beds: | 4+3 |
| Baths: | 5 |
| Fireplace: | Y |
| Pool: | None |
Locatin Map:
Payment Calculator:
