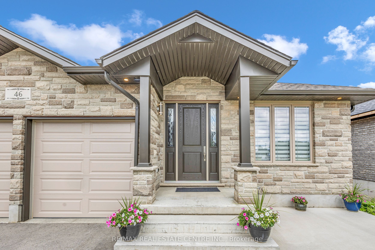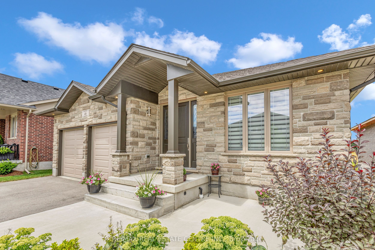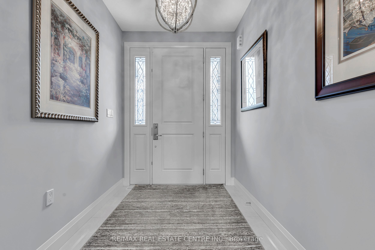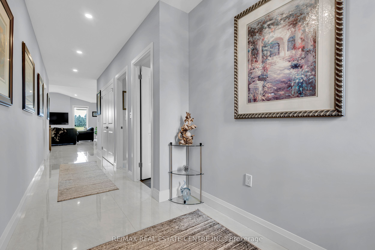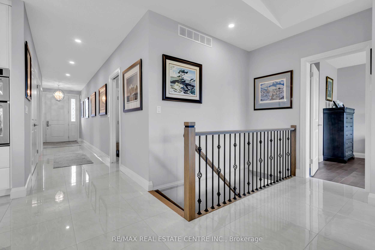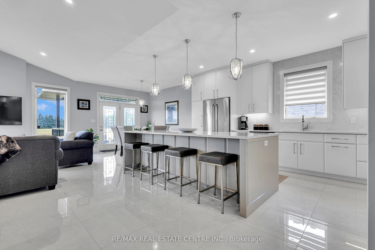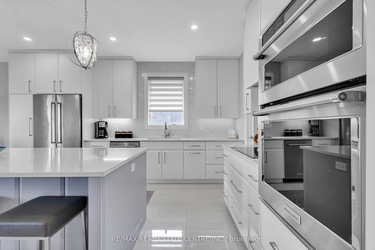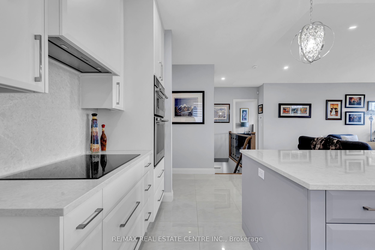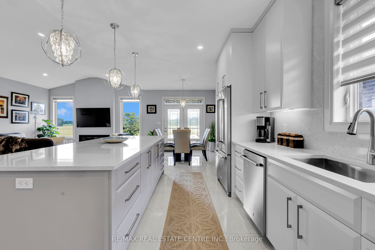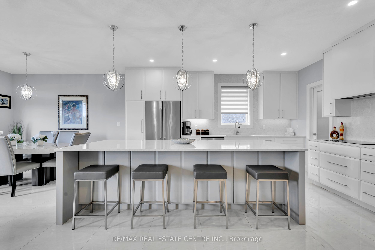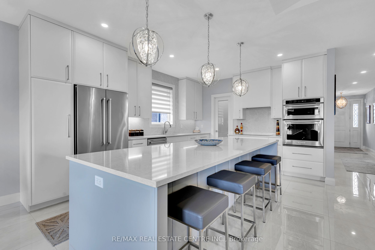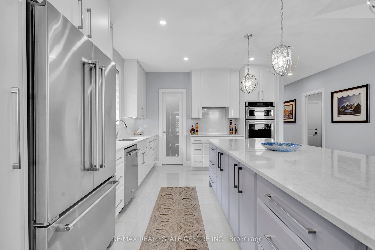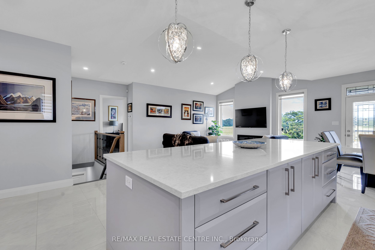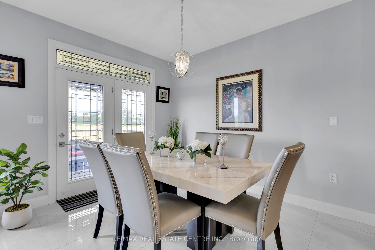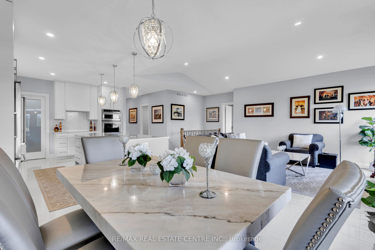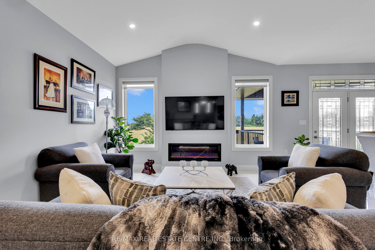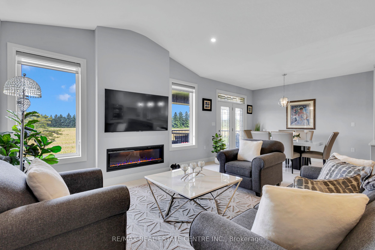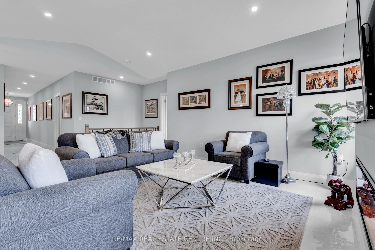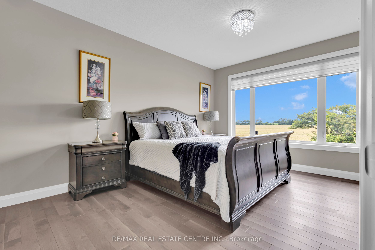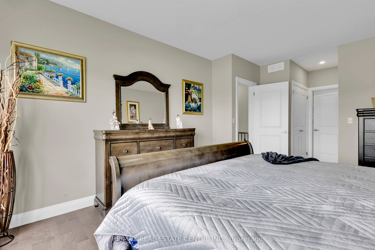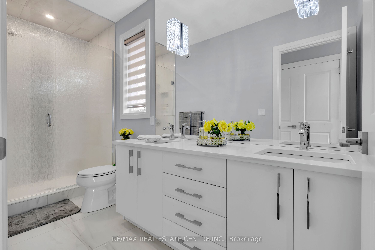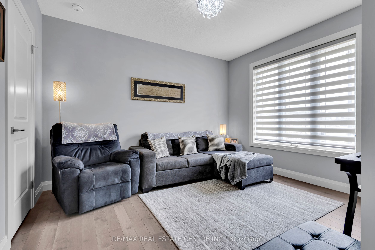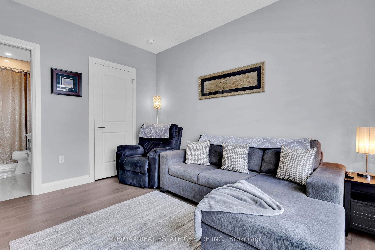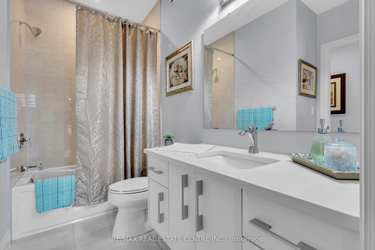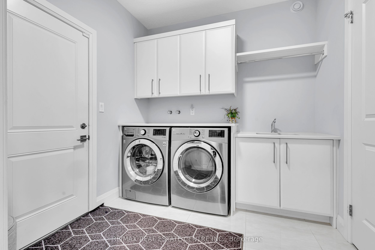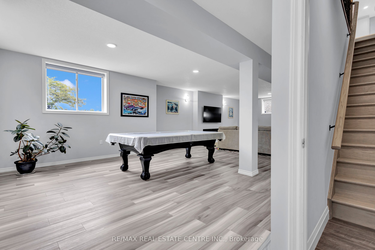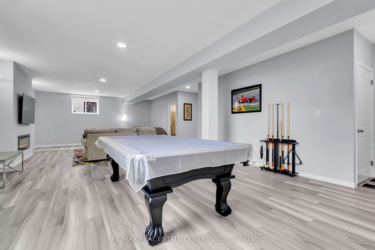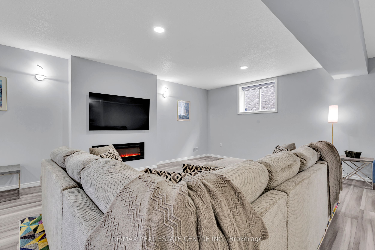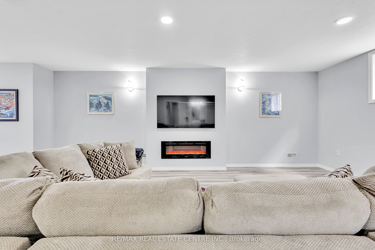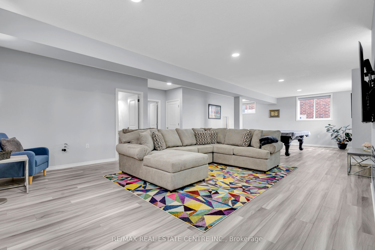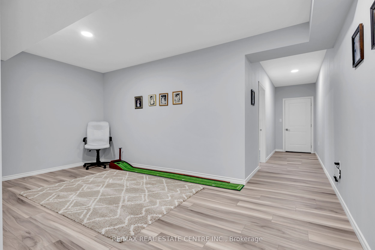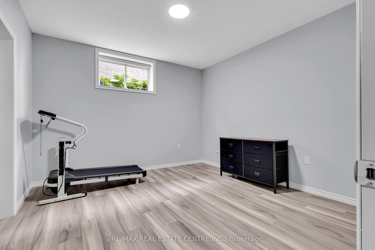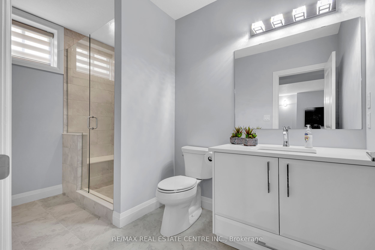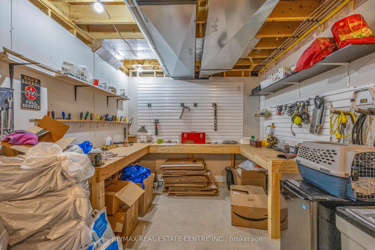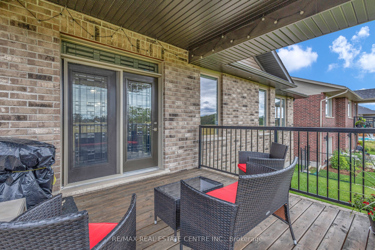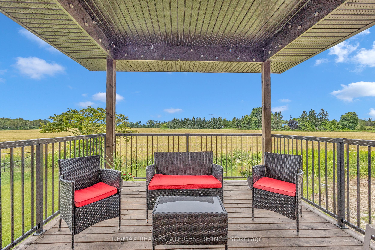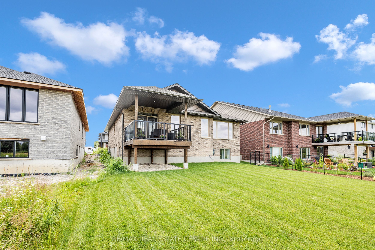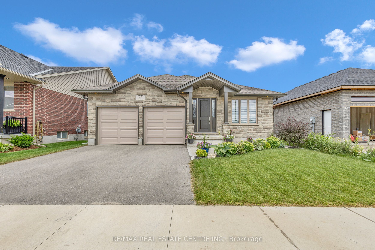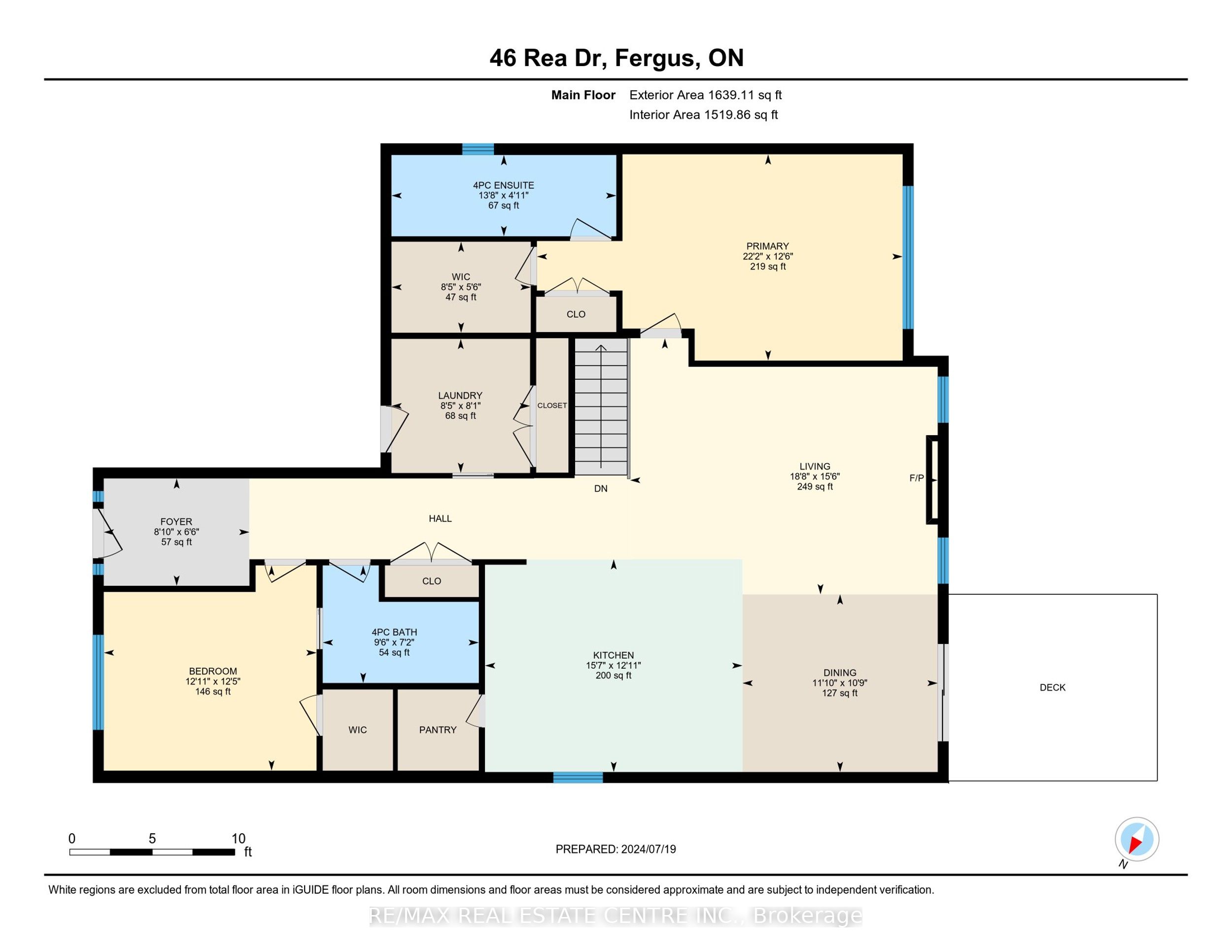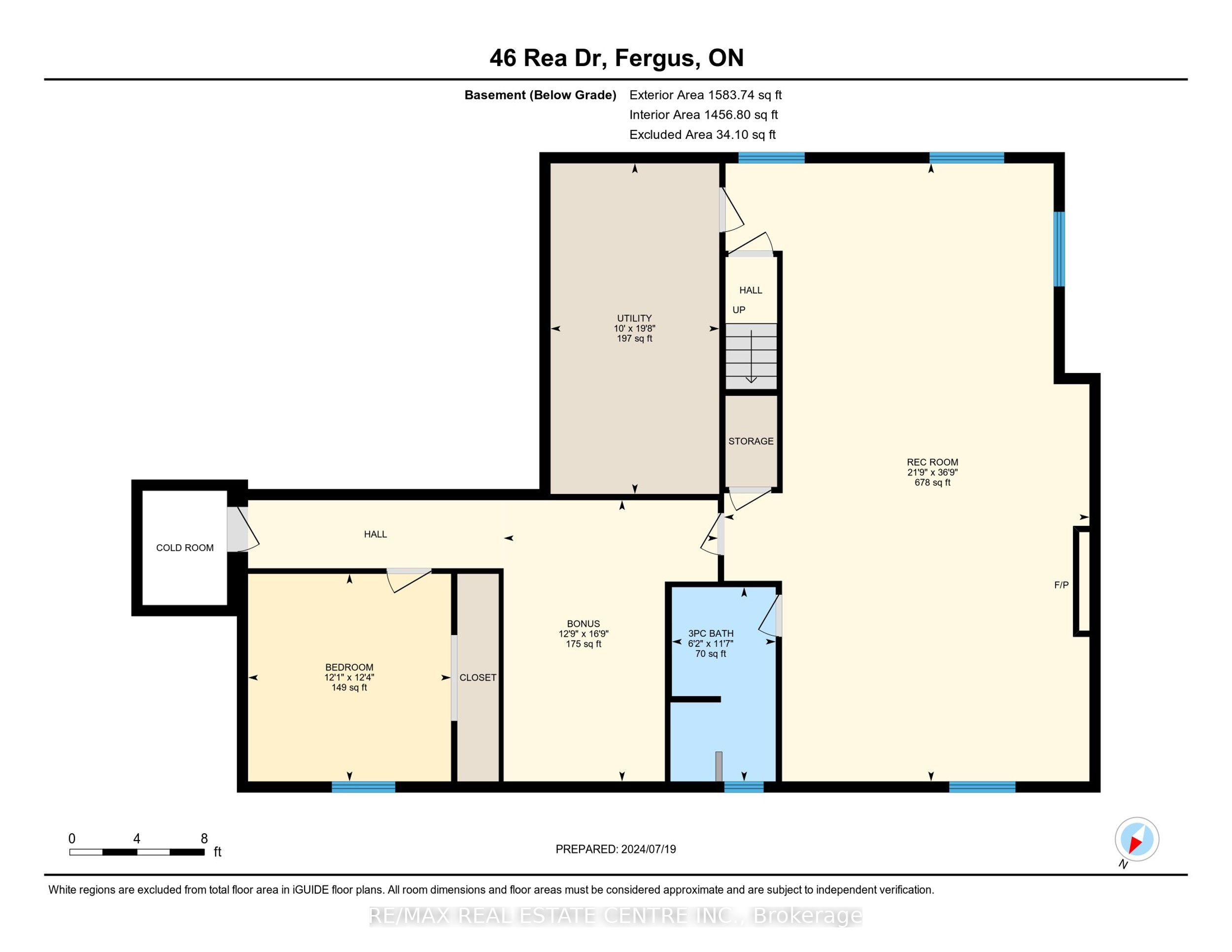$1,179,900
Available - For Sale
Listing ID: X9357177
46 Rea Dr , Centre Wellington, N1M 0H5, Ontario
| Presenting this impressive, one-of-a-kind custom-built bungalow by award-winning builder Keating Homes. Boasting nearly 1,700+1,259 sq ft of luxury living, this 2+1 bedroom, 3 bathroom home offers numerous upgrades, including custom front and back doors, 7-foot interior doors, and 2 fireplaces. The kitchen is a chef's dream with Chris Hayes custom cabinetry, a built-in oven, upper oven/microwave, and induction stove, complemented by Quartz countertops throughout. The main floor features a master suite with double sinks, an upgraded glass shower, and 24x24 Italian porcelain floors. The second bathroom includes a tub shower & upgraded porcelain floors. The fully finished 9ft basement adds 1,259 sqft with 1 bedroom, 1 full bathroom, vinyl flooring, and a second electric fireplace. Additional highlights include a wet bar setup, vaulted ceiling, upgraded flooring, trims, and fixtures. Enjoy the outdoors on the covered 12x11 porch. Truly a must-see! |
| Price | $1,179,900 |
| Taxes: | $5433.30 |
| DOM | 1 |
| Occupancy by: | Owner |
| Address: | 46 Rea Dr , Centre Wellington, N1M 0H5, Ontario |
| Lot Size: | 49.21 x 125.79 (Feet) |
| Directions/Cross Streets: | Farley Rd/ Beatty Line N |
| Rooms: | 8 |
| Rooms +: | 4 |
| Bedrooms: | 2 |
| Bedrooms +: | 1 |
| Kitchens: | 1 |
| Family Room: | N |
| Basement: | Finished, Full |
| Approximatly Age: | 0-5 |
| Property Type: | Detached |
| Style: | Bungalow |
| Exterior: | Brick, Stone |
| Garage Type: | Attached |
| (Parking/)Drive: | Pvt Double |
| Drive Parking Spaces: | 2 |
| Pool: | None |
| Approximatly Age: | 0-5 |
| Approximatly Square Footage: | 1500-2000 |
| Property Features: | Place Of Wor |
| Fireplace/Stove: | Y |
| Heat Source: | Gas |
| Heat Type: | Forced Air |
| Central Air Conditioning: | Central Air |
| Laundry Level: | Main |
| Sewers: | Sewers |
| Water: | Municipal |
$
%
Years
This calculator is for demonstration purposes only. Always consult a professional
financial advisor before making personal financial decisions.
| Although the information displayed is believed to be accurate, no warranties or representations are made of any kind. |
| RE/MAX REAL ESTATE CENTRE INC. |
|
|

Malik Ashfaque
Sales Representative
Dir:
416-629-2234
Bus:
905-270-2000
Fax:
905-270-0047
| Virtual Tour | Book Showing | Email a Friend |
Jump To:
At a Glance:
| Type: | Freehold - Detached |
| Area: | Wellington |
| Municipality: | Centre Wellington |
| Neighbourhood: | Fergus |
| Style: | Bungalow |
| Lot Size: | 49.21 x 125.79(Feet) |
| Approximate Age: | 0-5 |
| Tax: | $5,433.3 |
| Beds: | 2+1 |
| Baths: | 3 |
| Fireplace: | Y |
| Pool: | None |
Locatin Map:
Payment Calculator:
