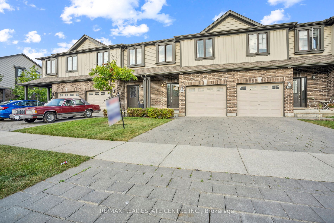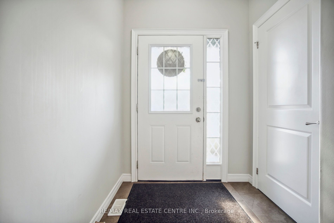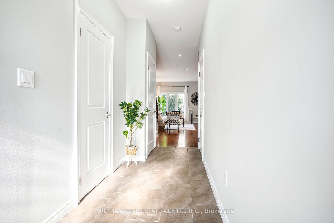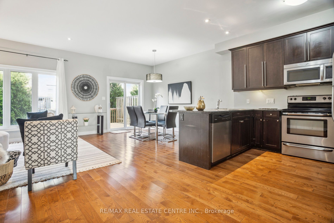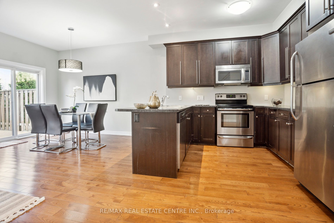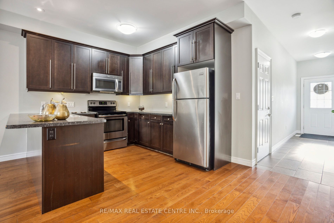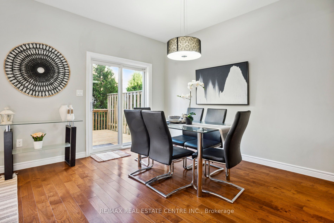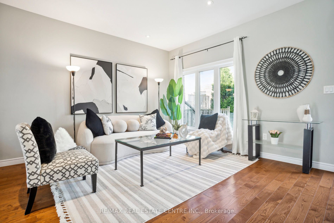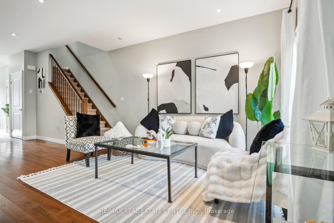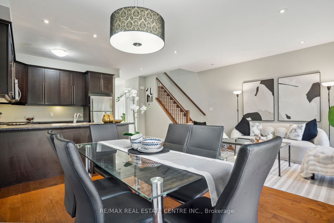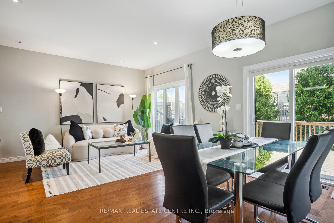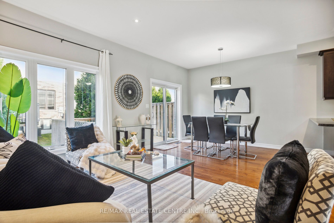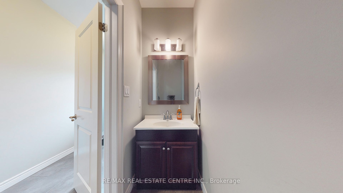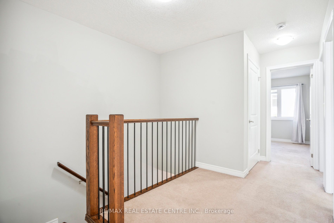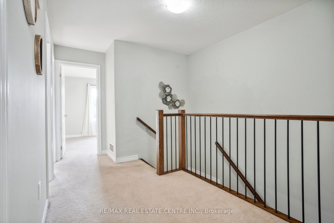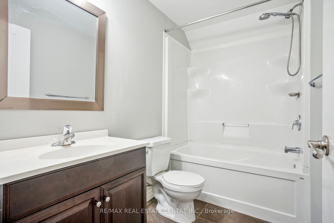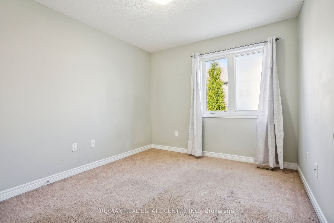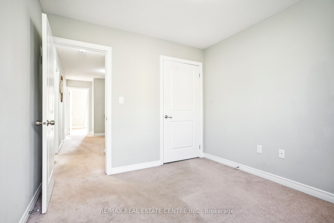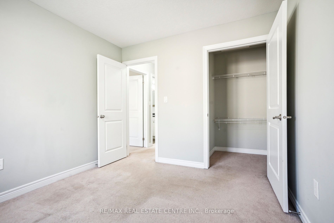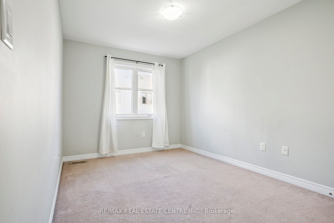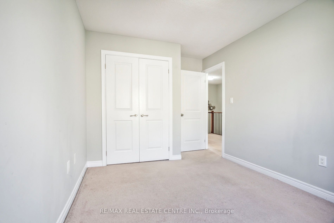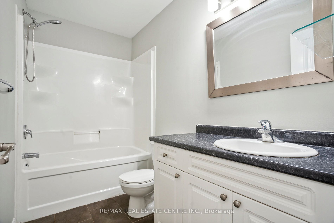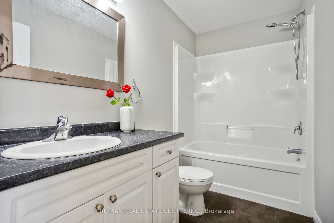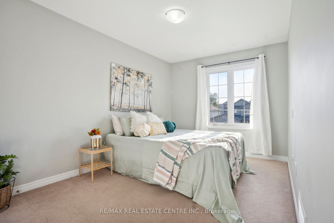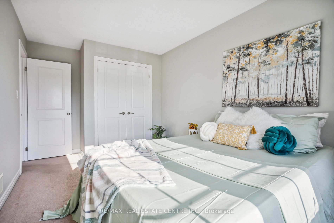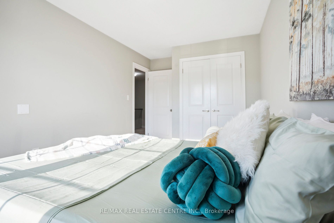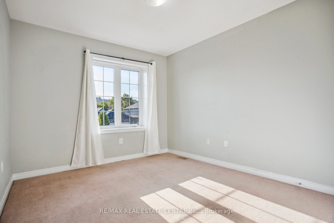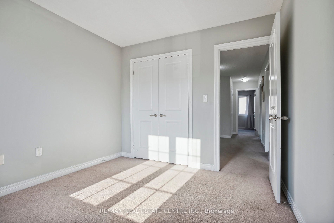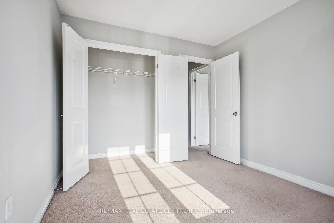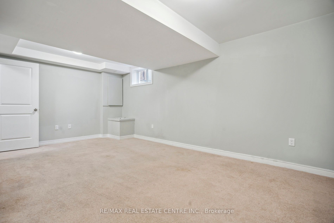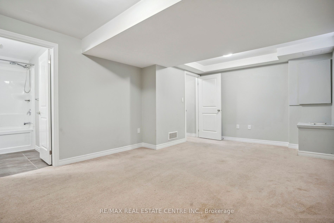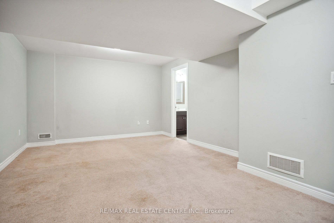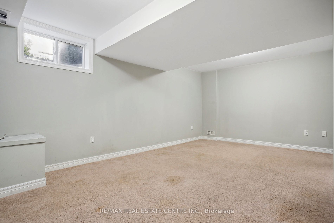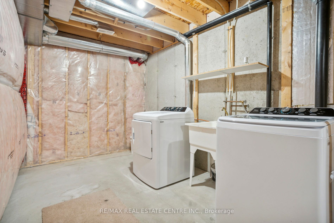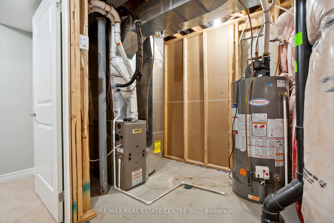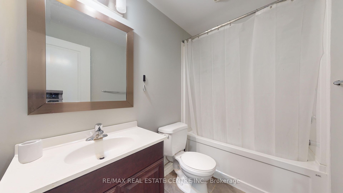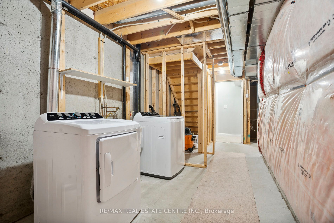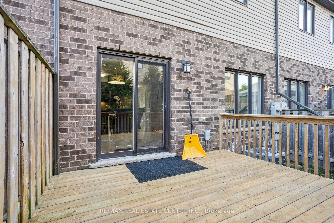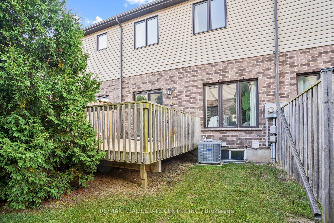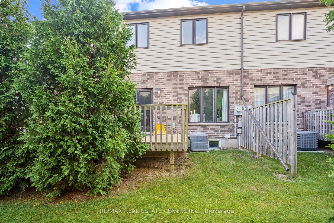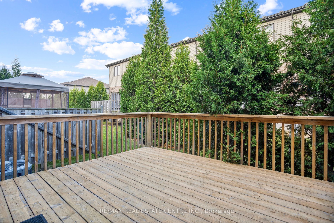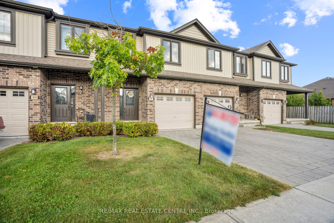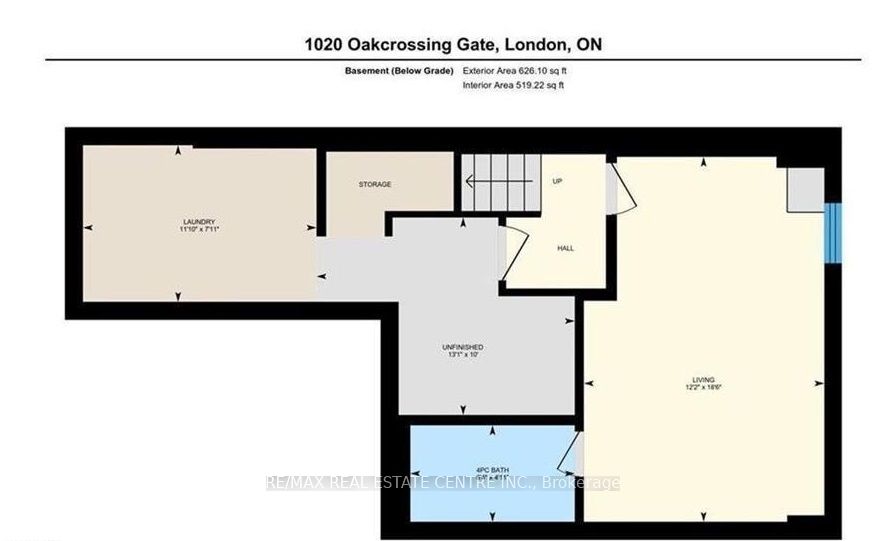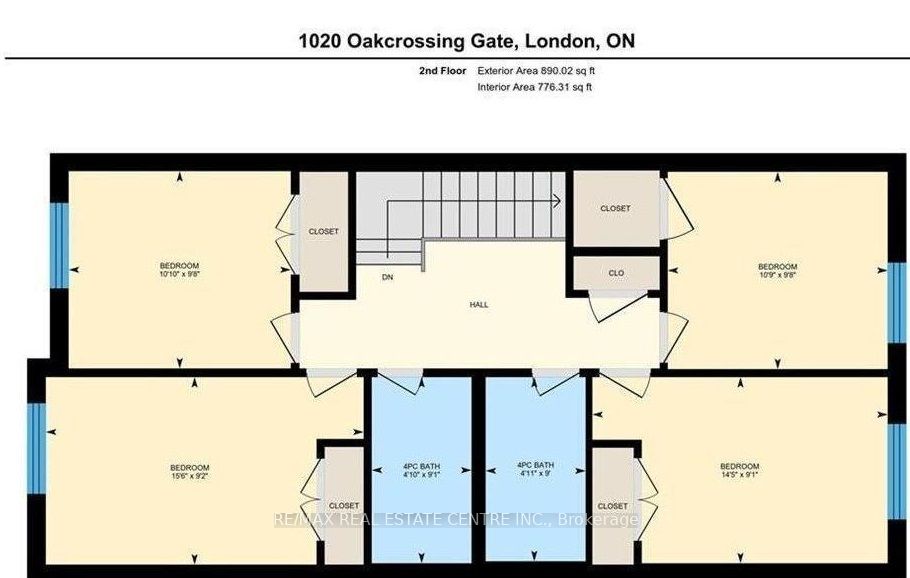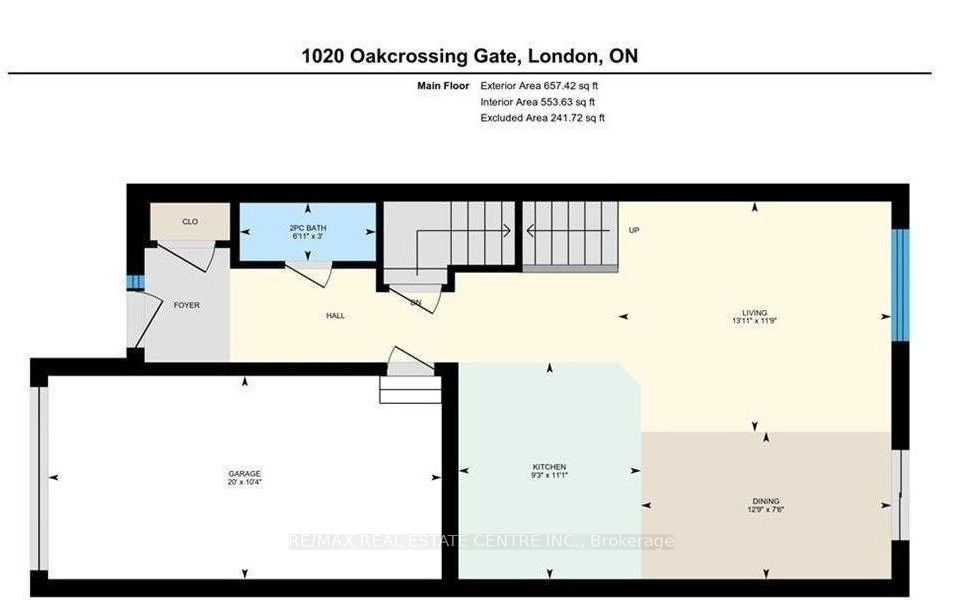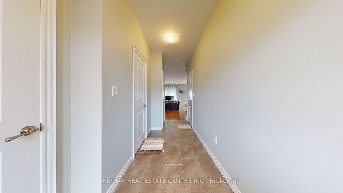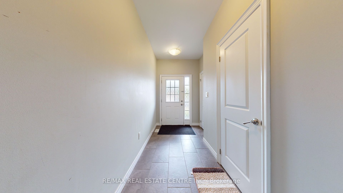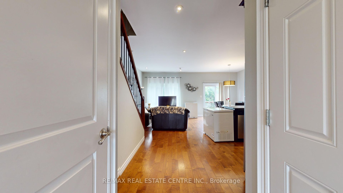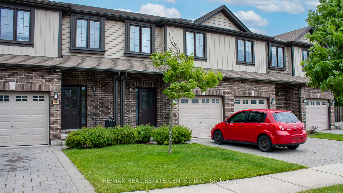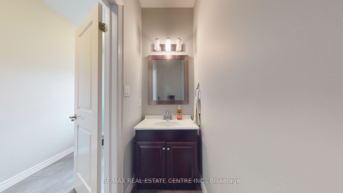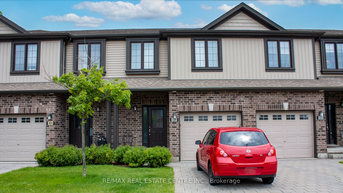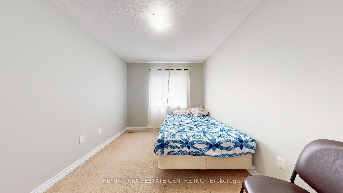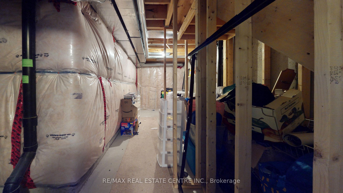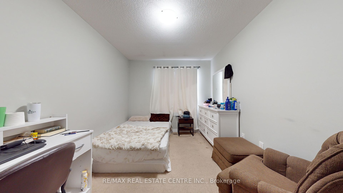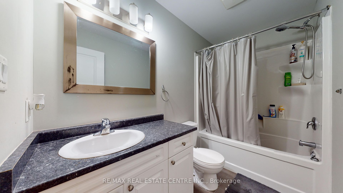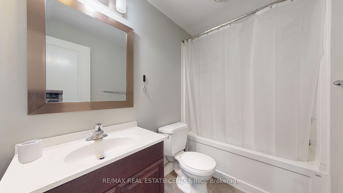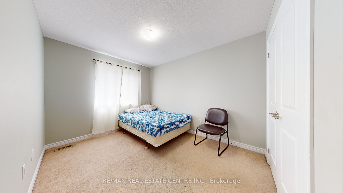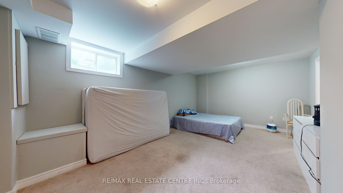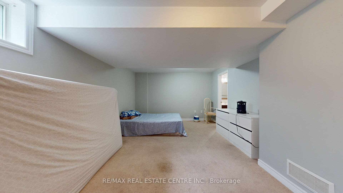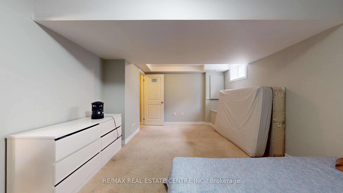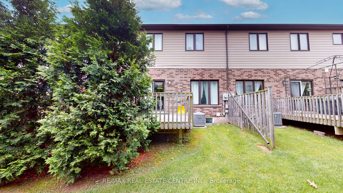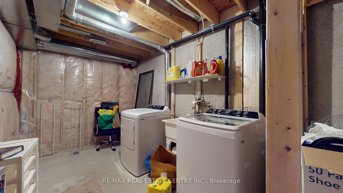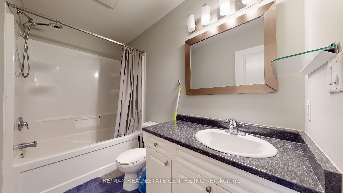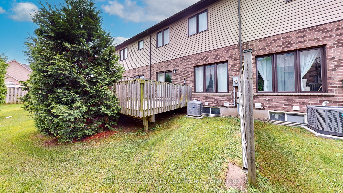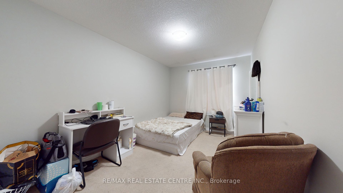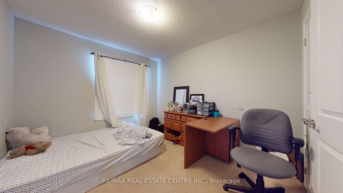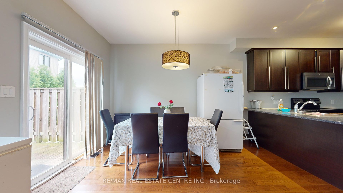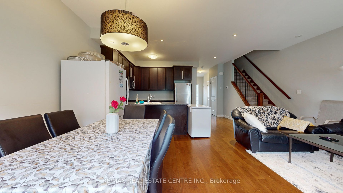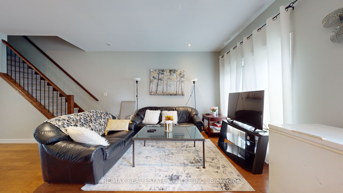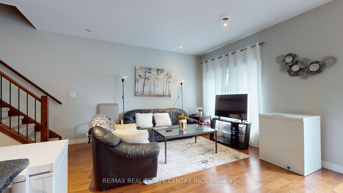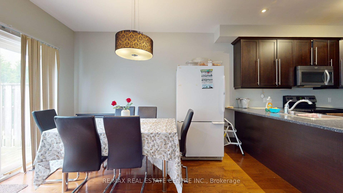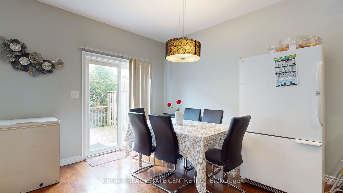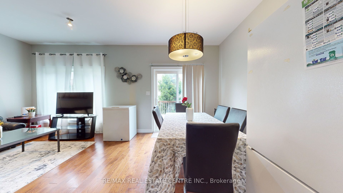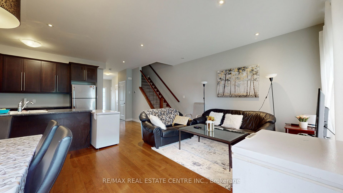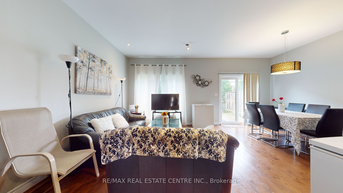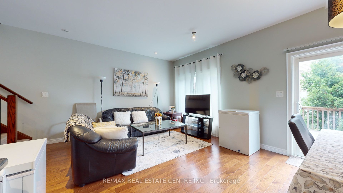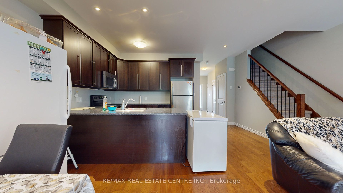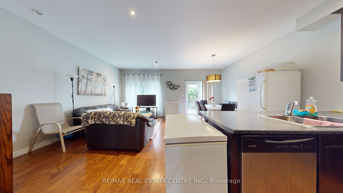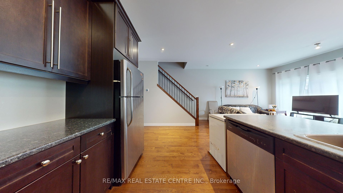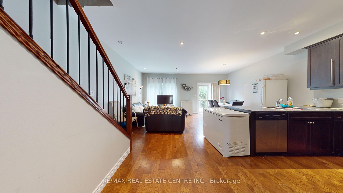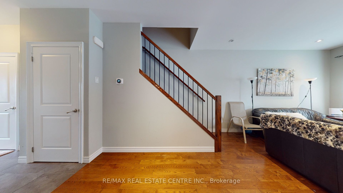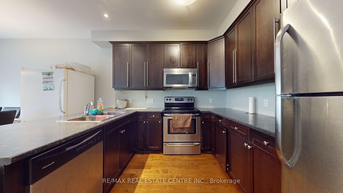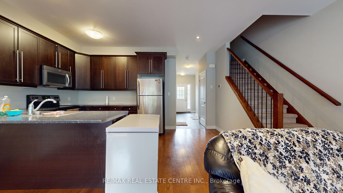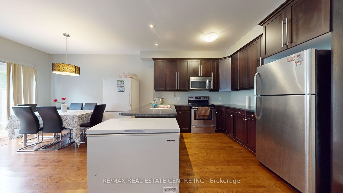$624,900
Available - For Sale
Listing ID: X9357436
1020 Oakcrossing Gate East , London, N6H 0E9, Ontario
| Don't Miss the Opportunity to Own This Rare 4 Bedroom Townhouse Condo that is Only Minutes from Western, LHSC, Shopping and Bus Routes. With its Unique Layout on the Upper Level it Lends Itself Perfectly for a Growing Family or Investment Property. Here you'll Find 2 Main Baths Shared by the 4 Good-sized Bedrooms on 2nd Floor. The Main Floor Features Hardwood Floors, a Spacious, Open-Concept Living / Dining / Kitchen Area with a Walk-out to the Deck, so you can Enjoy the Morning Sun or an Evening BBQ. The Main Floor also has a Powder Room and Convenient Inside Entry from the Garage. The Basement has yet More Living Space with a Large Room (can be used as bedroom) and Another Full Bath! This Safe, Family Area has Easy Access to all the Amenities at Both the Hyde Park and Wonderland Corridors. All Appliances are Included so all you Have to do is Move In and Enjoy. |
| Extras: 2076 sq feet of Living area Including Finished Basement |
| Price | $624,900 |
| Taxes: | $3698.00 |
| Maintenance Fee: | 324.62 |
| Occupancy by: | Vacant |
| Address: | 1020 Oakcrossing Gate East , London, N6H 0E9, Ontario |
| Province/State: | Ontario |
| Property Management | Trade Mark |
| Condo Corporation No | MSCP |
| Level | 1 |
| Unit No | 9 |
| Directions/Cross Streets: | Sarnia Rd/Oakcrossing Gate |
| Rooms: | 7 |
| Rooms +: | 2 |
| Bedrooms: | 4 |
| Bedrooms +: | 1 |
| Kitchens: | 1 |
| Family Room: | N |
| Basement: | Finished |
| Property Type: | Condo Townhouse |
| Style: | 2-Storey |
| Exterior: | Brick, Vinyl Siding |
| Garage Type: | Built-In |
| Garage(/Parking)Space: | 1.00 |
| (Parking/)Drive: | Private |
| Drive Parking Spaces: | 1 |
| Park #1 | |
| Parking Type: | Exclusive |
| Exposure: | W |
| Balcony: | None |
| Locker: | None |
| Pet Permited: | Restrict |
| Approximatly Square Footage: | 2000-2249 |
| Maintenance: | 324.62 |
| Common Elements Included: | Y |
| Parking Included: | Y |
| Building Insurance Included: | Y |
| Fireplace/Stove: | N |
| Heat Source: | Gas |
| Heat Type: | Forced Air |
| Central Air Conditioning: | Central Air |
| Ensuite Laundry: | Y |
$
%
Years
This calculator is for demonstration purposes only. Always consult a professional
financial advisor before making personal financial decisions.
| Although the information displayed is believed to be accurate, no warranties or representations are made of any kind. |
| RE/MAX REAL ESTATE CENTRE INC. |
|
|

Malik Ashfaque
Sales Representative
Dir:
416-629-2234
Bus:
905-270-2000
Fax:
905-270-0047
| Virtual Tour | Book Showing | Email a Friend |
Jump To:
At a Glance:
| Type: | Condo - Condo Townhouse |
| Area: | Middlesex |
| Municipality: | London |
| Neighbourhood: | North M |
| Style: | 2-Storey |
| Tax: | $3,698 |
| Maintenance Fee: | $324.62 |
| Beds: | 4+1 |
| Baths: | 4 |
| Garage: | 1 |
| Fireplace: | N |
Locatin Map:
Payment Calculator:
