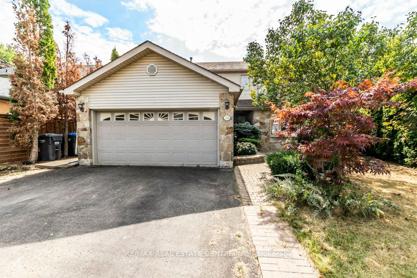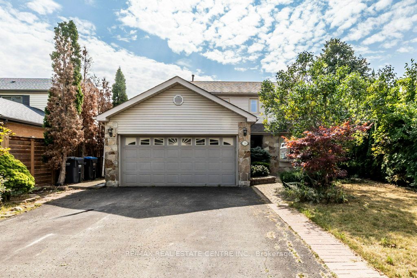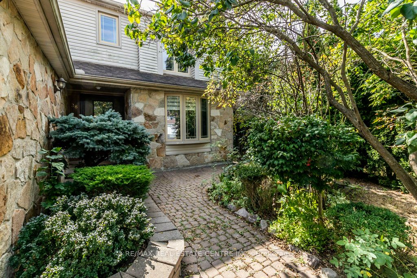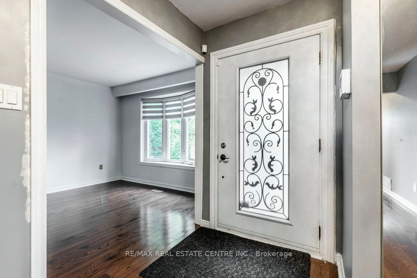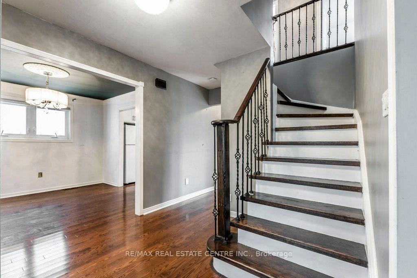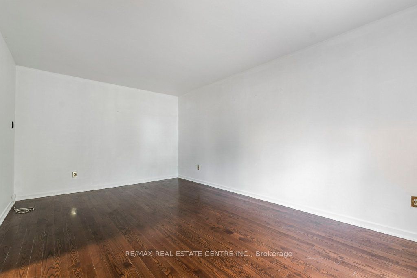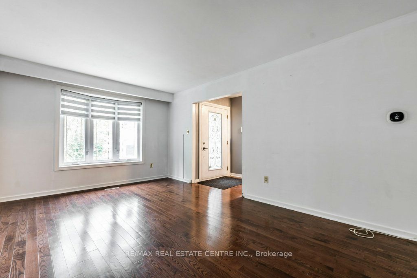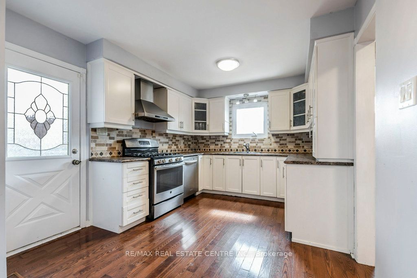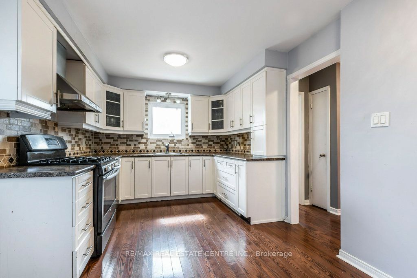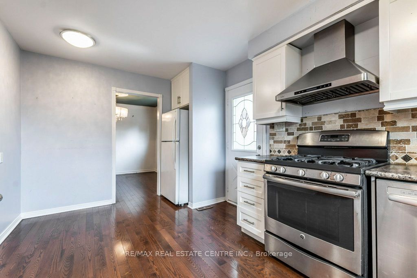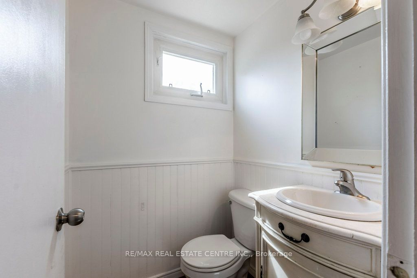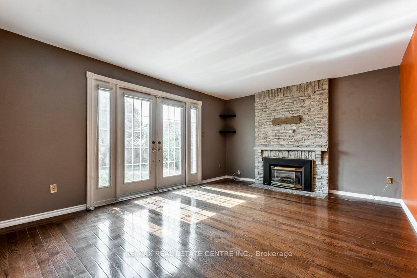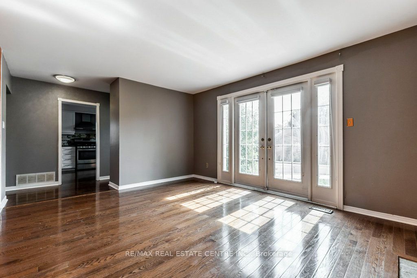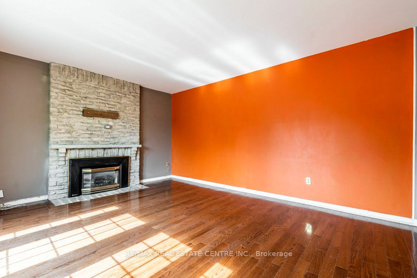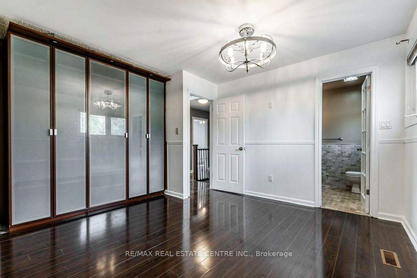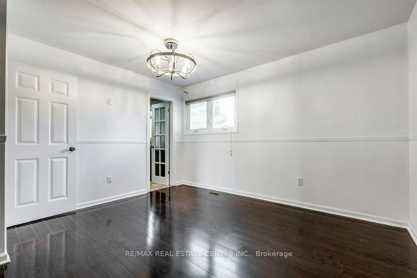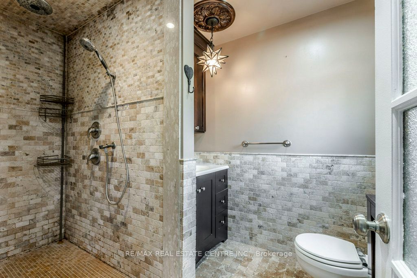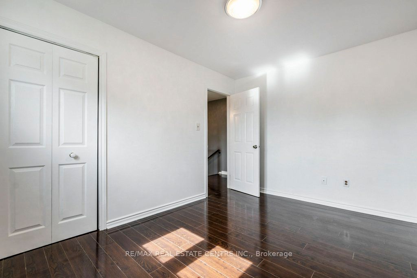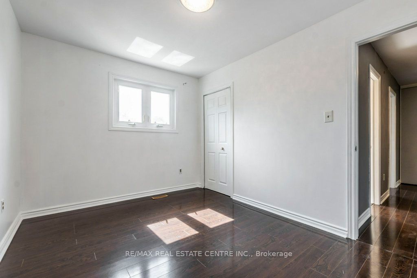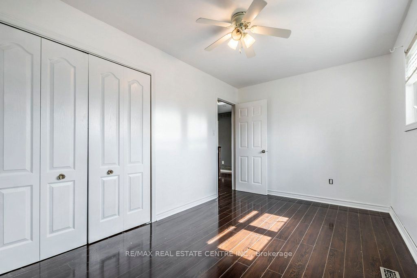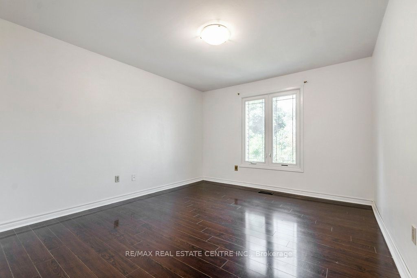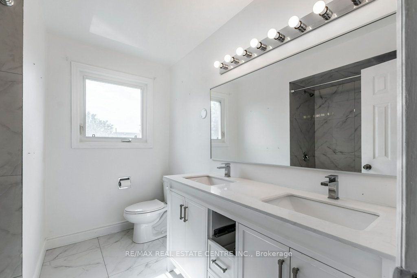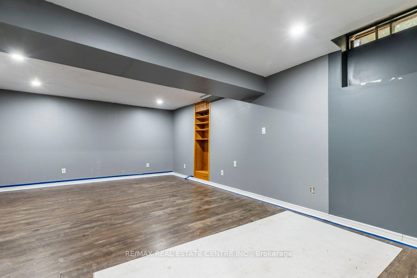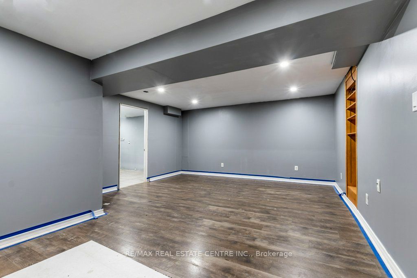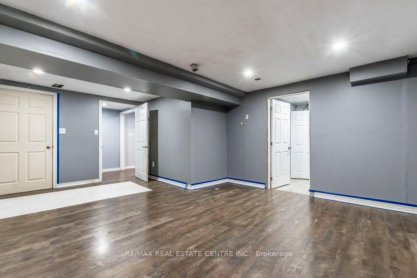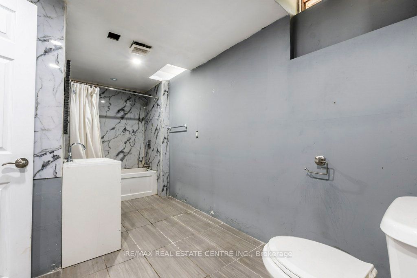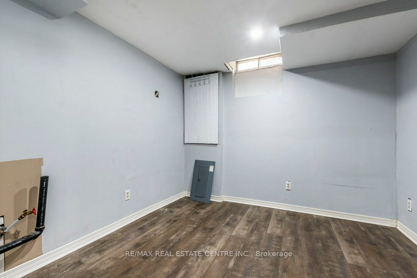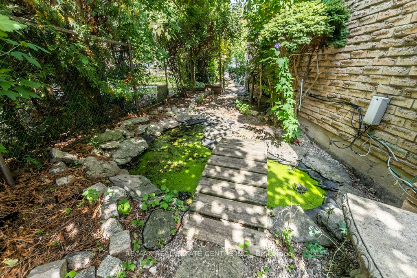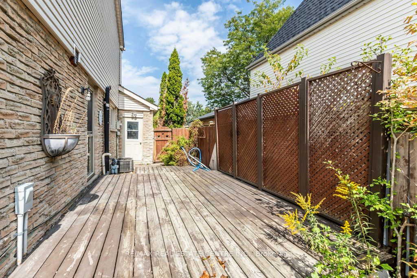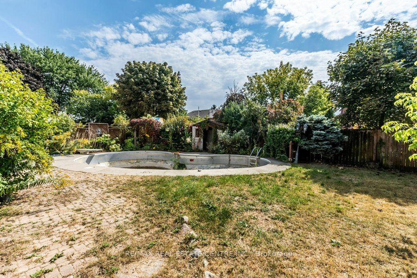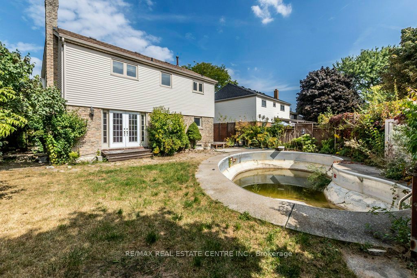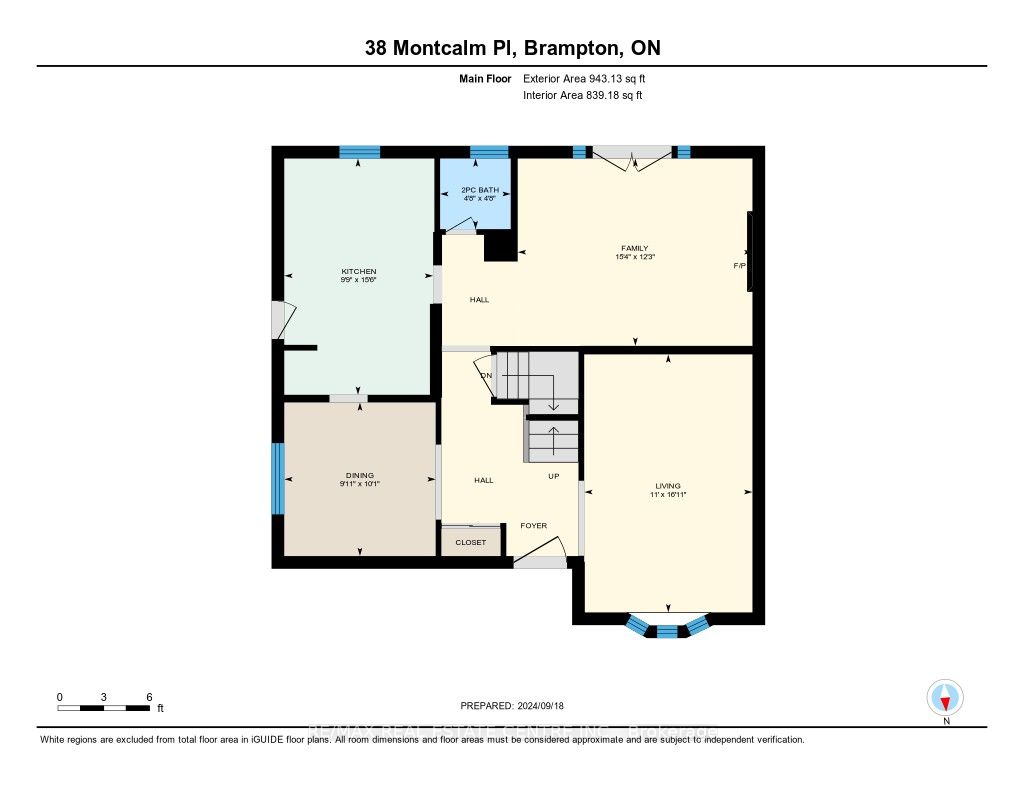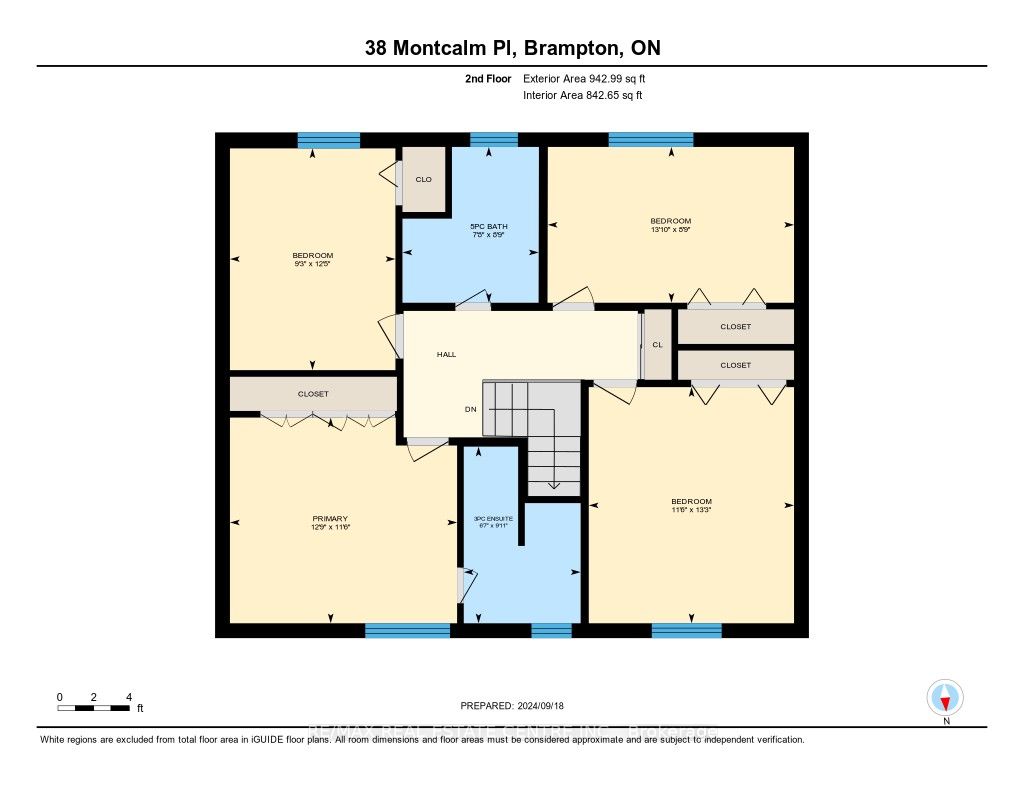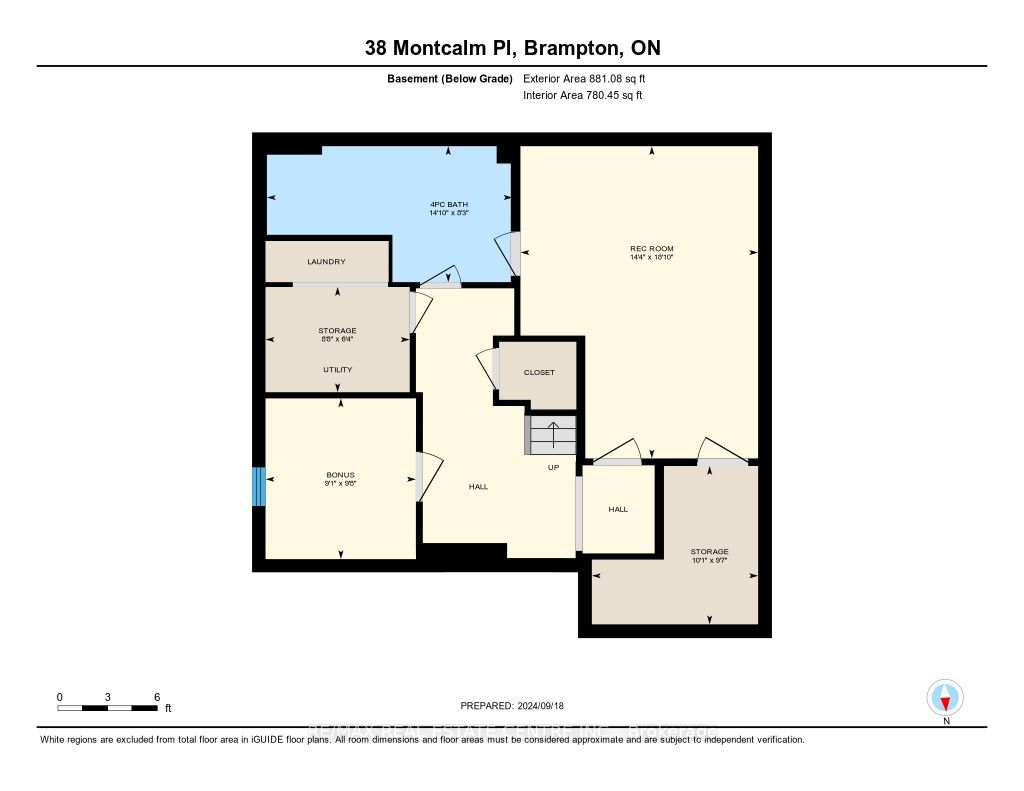$999,000
Available - For Sale
Listing ID: W9360257
38 Montcalm Pl , Brampton, L6S 2X6, Ontario
| Welcome to this spacious 4-bedroom, 4-bathroom family home, offering 2,767 sq. ft. of total living space, ideally located in the heart of Brampton, Ontario. This property features a two-car garage and ample parking with a total of 6 parking spots perfect for large families or those who love to entertain. Inside, you'll find a versatile floor plan with large principal rooms, ideal for both everyday living and hosting guests. The four generously-sized bedrooms providing privacy and convenience. Step outside to a large backyard, where you'll find an in-ground pool waiting to be restored to its former glory, offering a fantastic opportunity to create your own personal outdoor oasis. This homes central location puts you just minutes from local schools, parks, shopping, and transit, making it perfect for those looking for convenience without sacrificing space or comfort. Don't miss this opportunity to make this house your home! |
| Price | $999,000 |
| Taxes: | $6077.00 |
| DOM | 1 |
| Occupancy by: | Vacant |
| Address: | 38 Montcalm Pl , Brampton, L6S 2X6, Ontario |
| Lot Size: | 49.00 x 118.00 (Feet) |
| Directions/Cross Streets: | MANORCREST ST |
| Rooms: | 16 |
| Bedrooms: | 4 |
| Bedrooms +: | |
| Kitchens: | 1 |
| Family Room: | Y |
| Basement: | Finished, Full |
| Approximatly Age: | 31-50 |
| Property Type: | Detached |
| Style: | 2-Storey |
| Exterior: | Brick, Vinyl Siding |
| Garage Type: | Attached |
| (Parking/)Drive: | Pvt Double |
| Drive Parking Spaces: | 4 |
| Pool: | Inground |
| Other Structures: | Garden Shed |
| Approximatly Age: | 31-50 |
| Approximatly Square Footage: | 1500-2000 |
| Property Features: | Place Of Wor, Public Transit, School |
| Fireplace/Stove: | N |
| Heat Source: | Gas |
| Heat Type: | Forced Air |
| Central Air Conditioning: | Central Air |
| Laundry Level: | Lower |
| Sewers: | Sewers |
| Water: | Municipal |
$
%
Years
This calculator is for demonstration purposes only. Always consult a professional
financial advisor before making personal financial decisions.
| Although the information displayed is believed to be accurate, no warranties or representations are made of any kind. |
| RE/MAX REAL ESTATE CENTRE INC. |
|
|

Malik Ashfaque
Sales Representative
Dir:
416-629-2234
Bus:
905-270-2000
Fax:
905-270-0047
| Virtual Tour | Book Showing | Email a Friend |
Jump To:
At a Glance:
| Type: | Freehold - Detached |
| Area: | Peel |
| Municipality: | Brampton |
| Neighbourhood: | Central Park |
| Style: | 2-Storey |
| Lot Size: | 49.00 x 118.00(Feet) |
| Approximate Age: | 31-50 |
| Tax: | $6,077 |
| Beds: | 4 |
| Baths: | 4 |
| Fireplace: | N |
| Pool: | Inground |
Locatin Map:
Payment Calculator:
