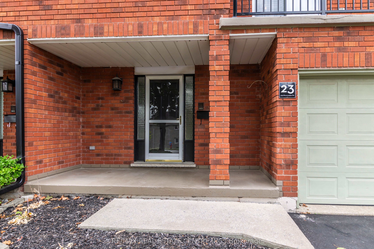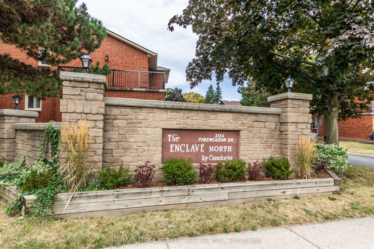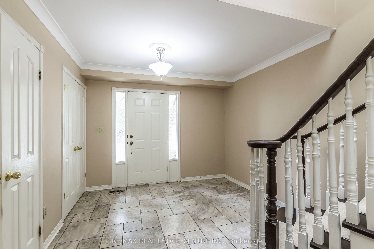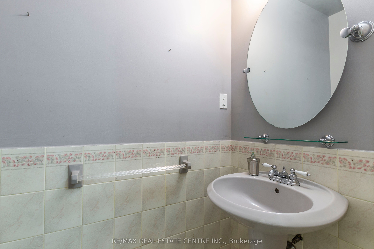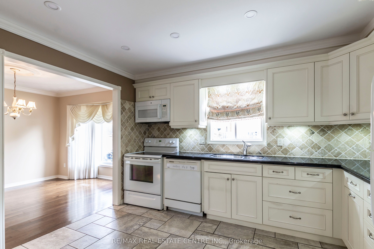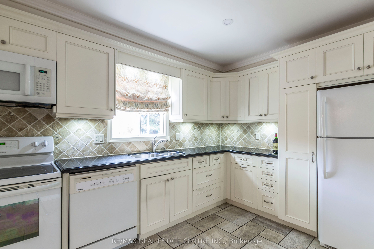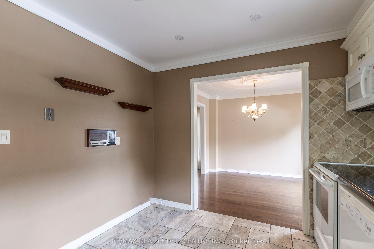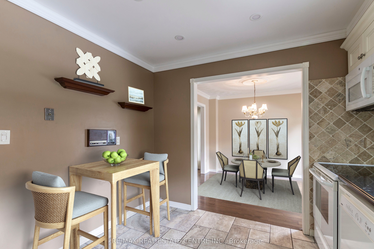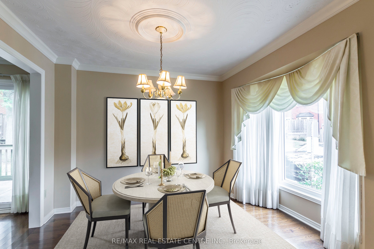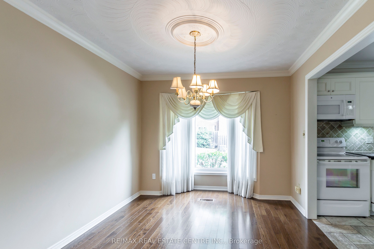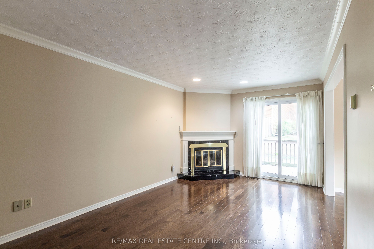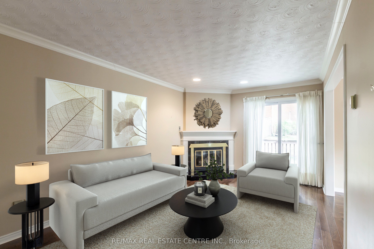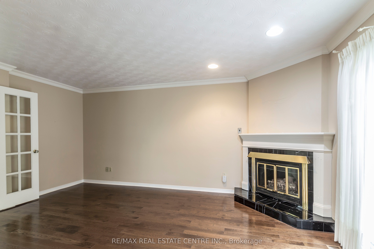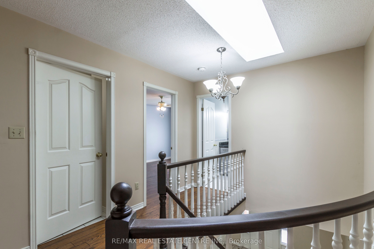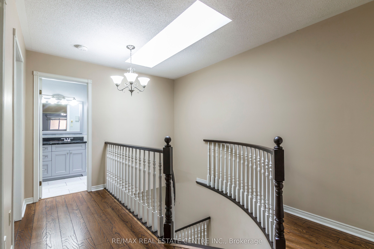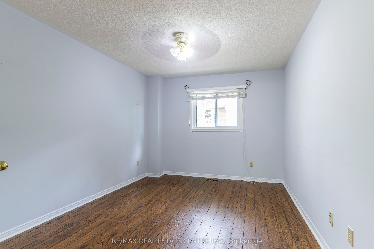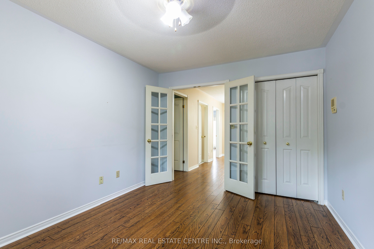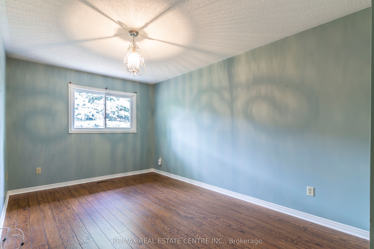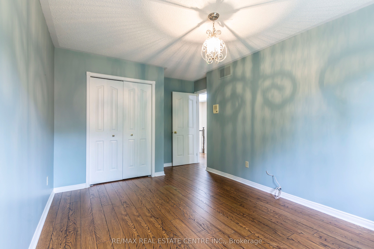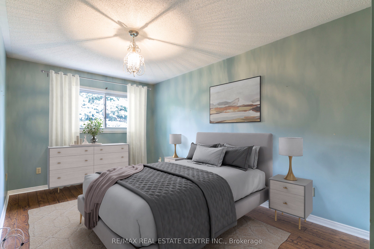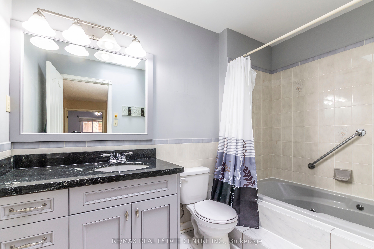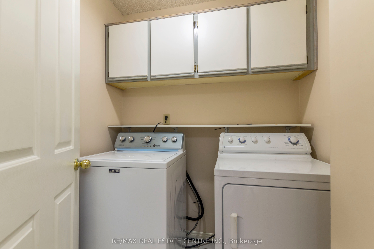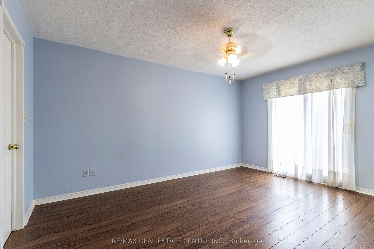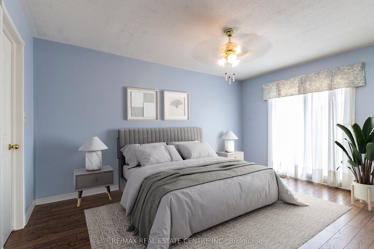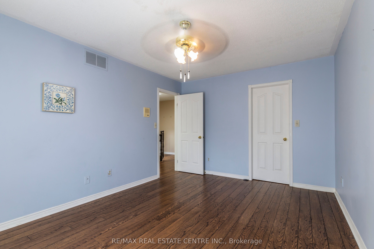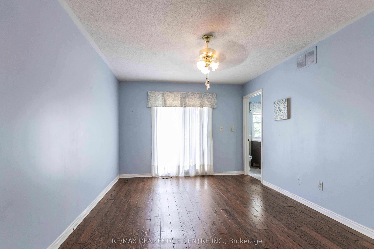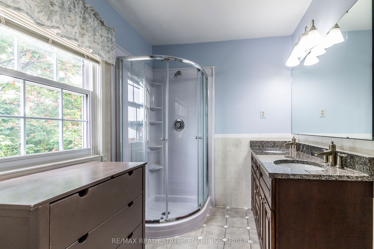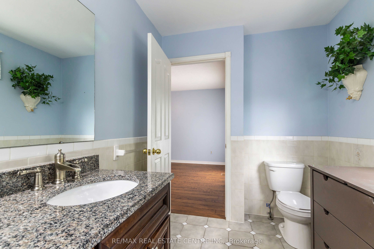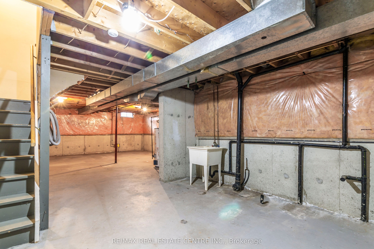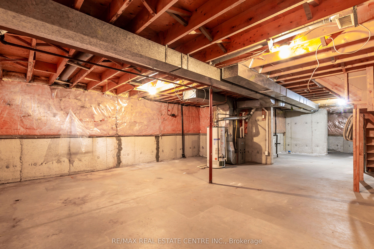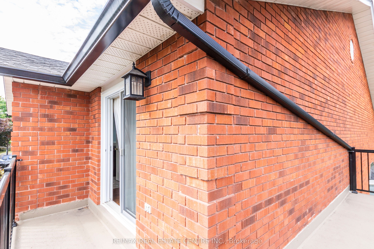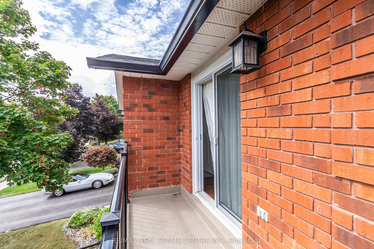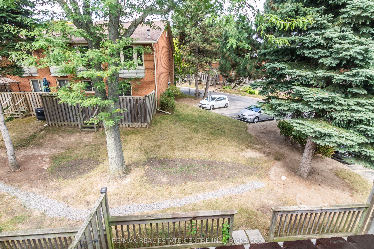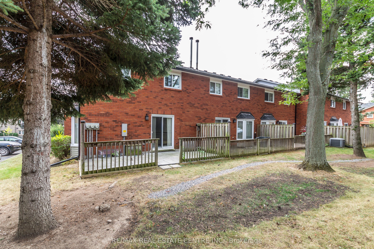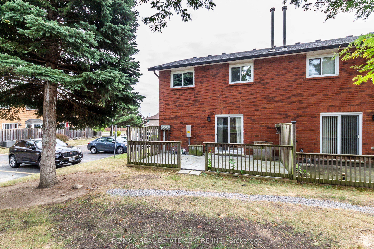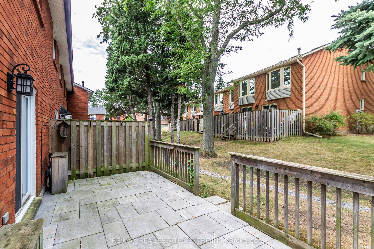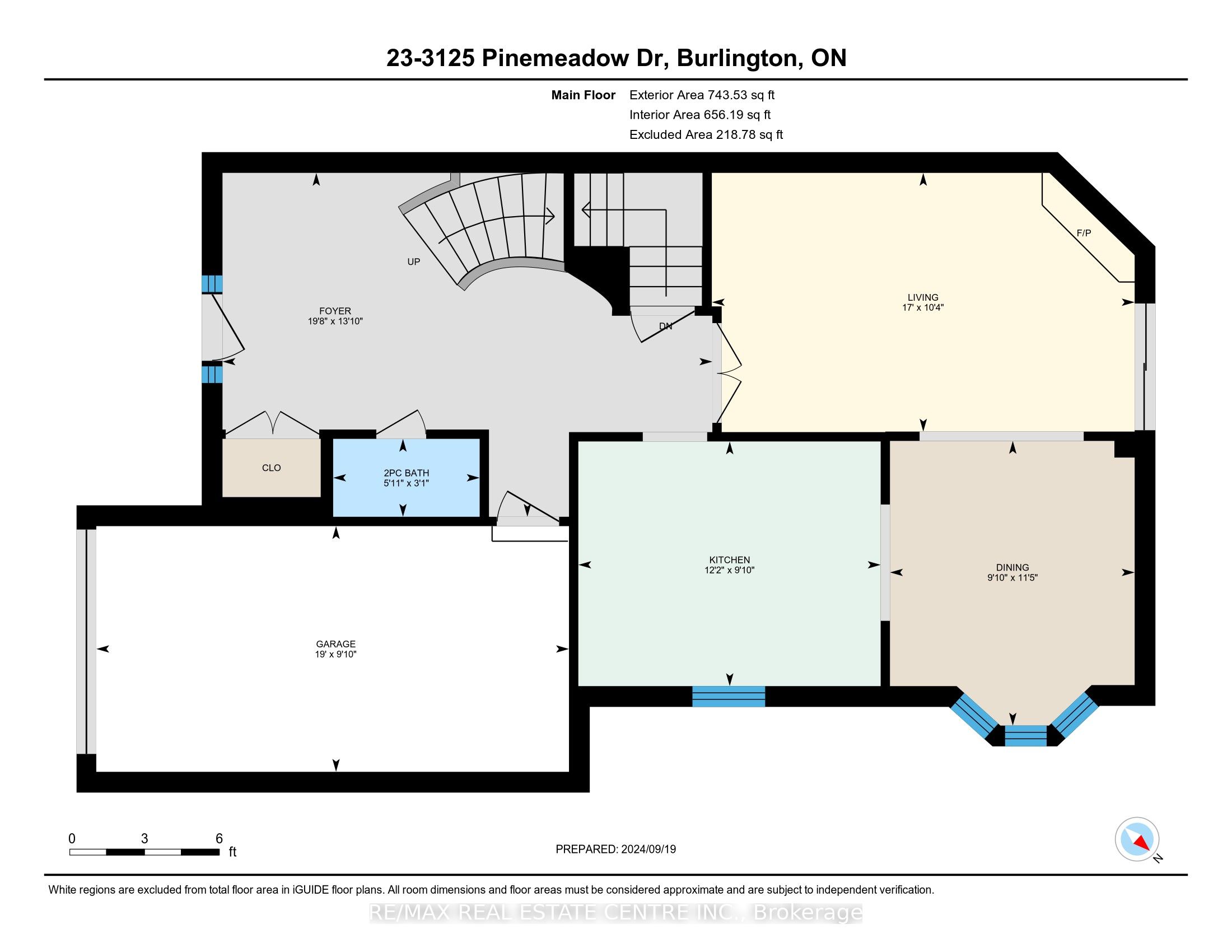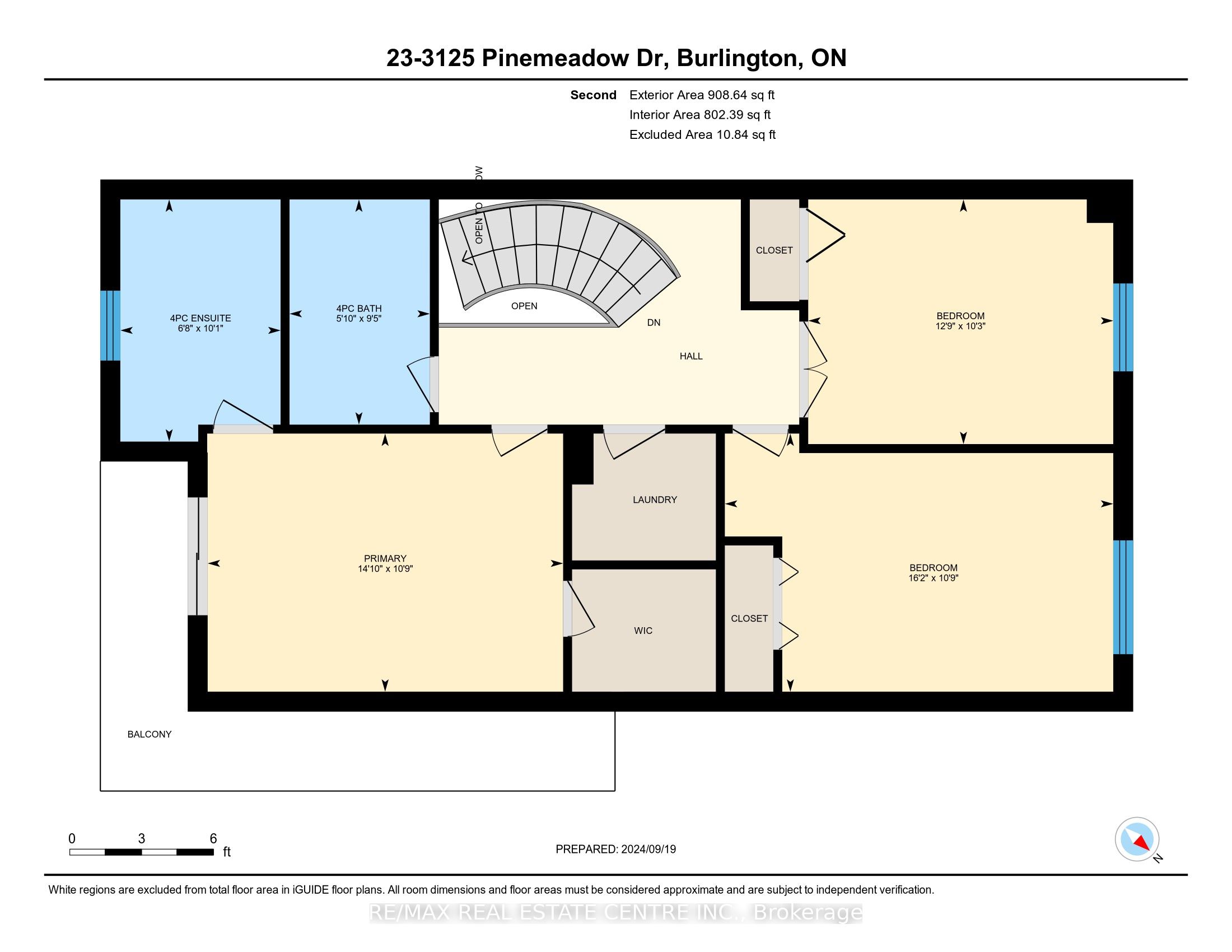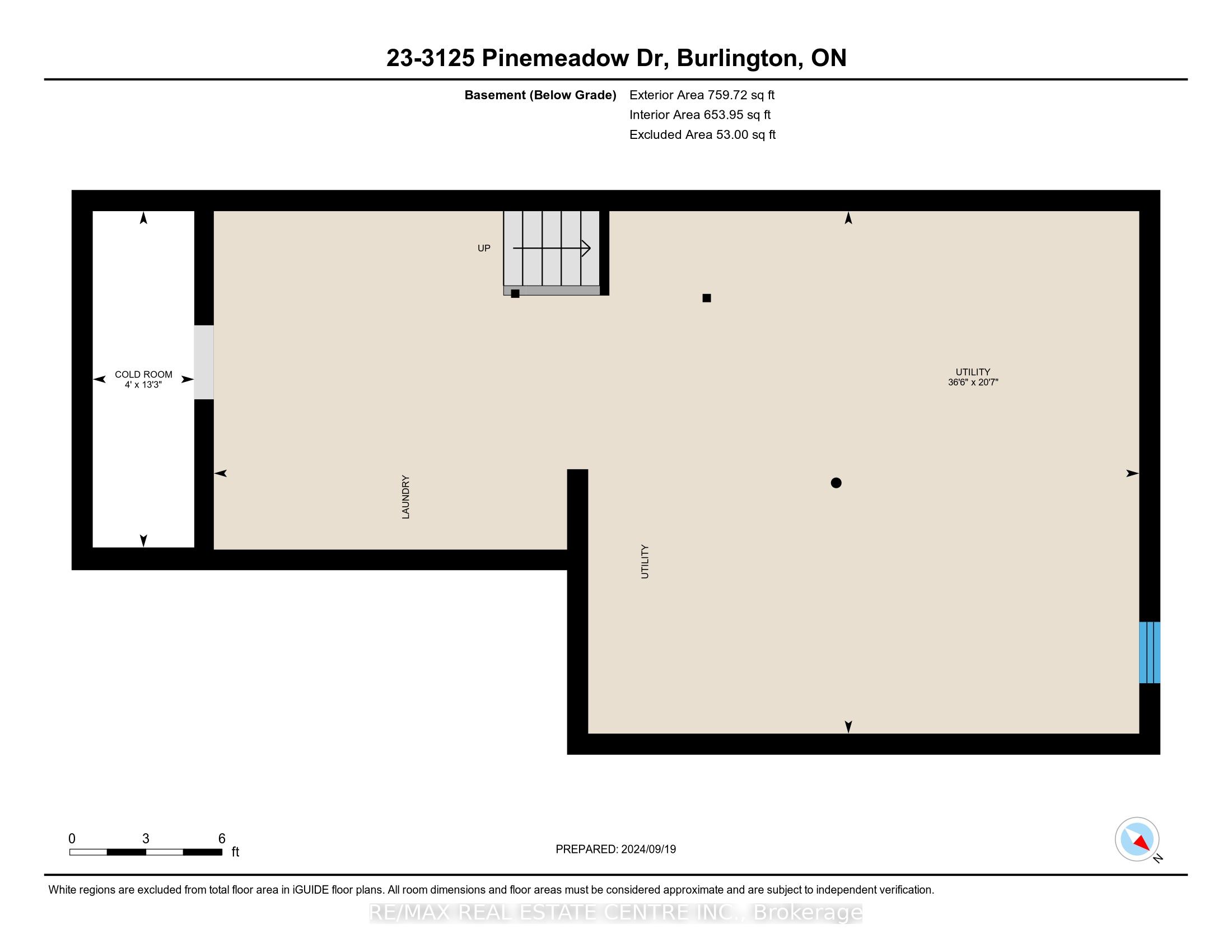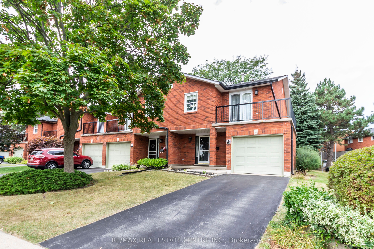$924,900
Available - For Sale
Listing ID: W9361565
3125 Pinemeadow Dr , Unit 23, Burlington, L7M 3T7, Ontario
| Enjoy this elegant and spacious end-unit townhome. With almost 1700 sq ft of interior, above-grade living space. Plus, the basement is a clean slate for you to finish as you wish. the kitchen was remodeled within the past 5 years. It has a beautiful granite counter and tons of cupboards. Hardwood floors adorn the living room and dining room. The 3 bedrooms have wood laminate floors. The living room boasts a corner gas fireplace, for those cool evenings ahead. The primary bedroom has a large walk-in closet. Plus a generous-sized 4-piece ensuite bathroom. Inside entry from the garage to the foyer, for easy access. Conveniently located within walking distance to schools, restaurants, shopping and public transit. This particular unit faces Pinemeadow Drive, to give the advantage of easy access, without having to drive into the complex. The visitor parking is adjacent to this unit. |
| Mortgage: Treat as clear |
| Price | $924,900 |
| Taxes: | $3764.42 |
| Assessment: | $410000 |
| Assessment Year: | 2024 |
| Maintenance Fee: | 498.96 |
| Occupancy by: | Vacant |
| Address: | 3125 Pinemeadow Dr , Unit 23, Burlington, L7M 3T7, Ontario |
| Province/State: | Ontario |
| Property Management | Maple Ridge Community |
| Condo Corporation No | Halto |
| Level | 1 |
| Unit No | 23 |
| Directions/Cross Streets: | Upland Dr |
| Rooms: | 7 |
| Bedrooms: | 3 |
| Bedrooms +: | |
| Kitchens: | 1 |
| Family Room: | N |
| Basement: | Full, Unfinished |
| Approximatly Age: | 51-99 |
| Property Type: | Condo Townhouse |
| Style: | 2-Storey |
| Exterior: | Brick Front |
| Garage Type: | Attached |
| Garage(/Parking)Space: | 1.00 |
| (Parking/)Drive: | Private |
| Drive Parking Spaces: | 2 |
| Park #1 | |
| Parking Type: | Exclusive |
| Exposure: | S |
| Balcony: | Terr |
| Locker: | None |
| Pet Permited: | Restrict |
| Retirement Home: | N |
| Approximatly Age: | 51-99 |
| Approximatly Square Footage: | 1600-1799 |
| Property Features: | Level, Library, Park, Place Of Worship, Public Transit, School |
| Maintenance: | 498.96 |
| Common Elements Included: | Y |
| Building Insurance Included: | Y |
| Fireplace/Stove: | Y |
| Heat Source: | Gas |
| Heat Type: | Forced Air |
| Central Air Conditioning: | Central Air |
| Laundry Level: | Upper |
$
%
Years
This calculator is for demonstration purposes only. Always consult a professional
financial advisor before making personal financial decisions.
| Although the information displayed is believed to be accurate, no warranties or representations are made of any kind. |
| RE/MAX REAL ESTATE CENTRE INC. |
|
|

Malik Ashfaque
Sales Representative
Dir:
416-629-2234
Bus:
905-270-2000
Fax:
905-270-0047
| Virtual Tour | Book Showing | Email a Friend |
Jump To:
At a Glance:
| Type: | Condo - Condo Townhouse |
| Area: | Halton |
| Municipality: | Burlington |
| Neighbourhood: | Headon |
| Style: | 2-Storey |
| Approximate Age: | 51-99 |
| Tax: | $3,764.42 |
| Maintenance Fee: | $498.96 |
| Beds: | 3 |
| Baths: | 3 |
| Garage: | 1 |
| Fireplace: | Y |
Locatin Map:
Payment Calculator:
