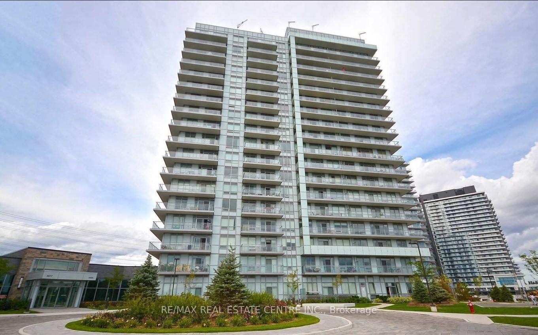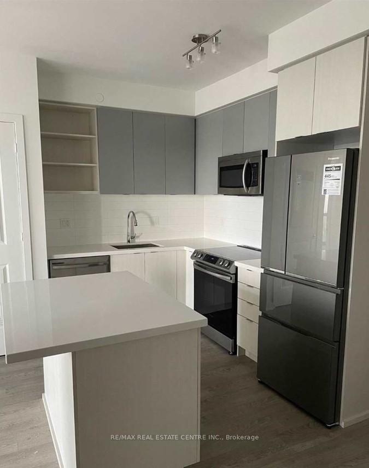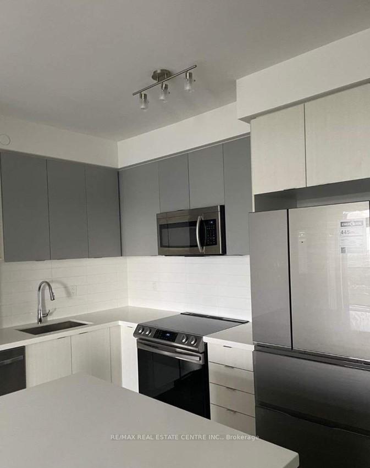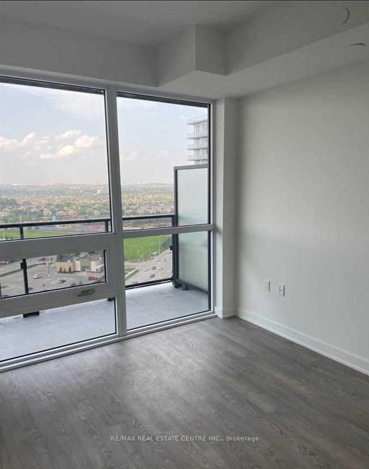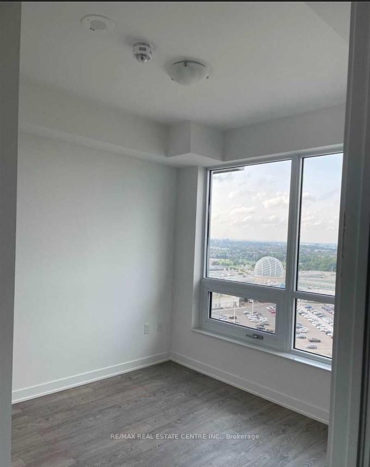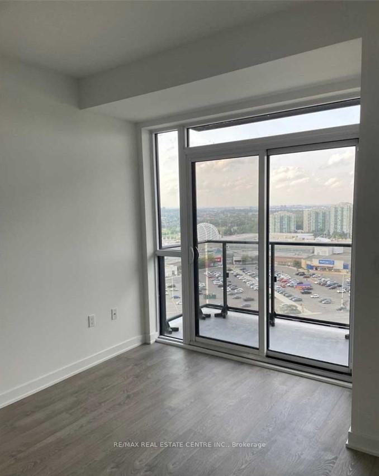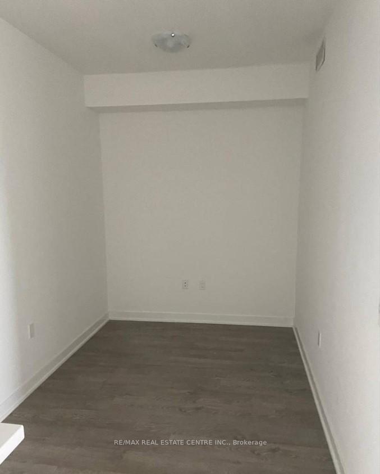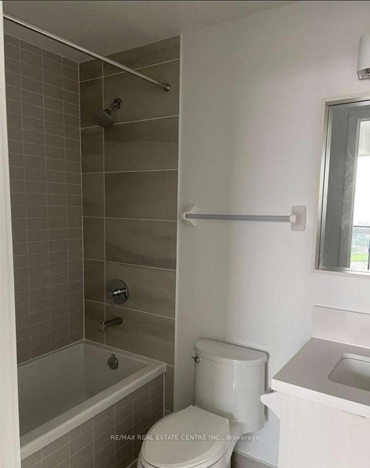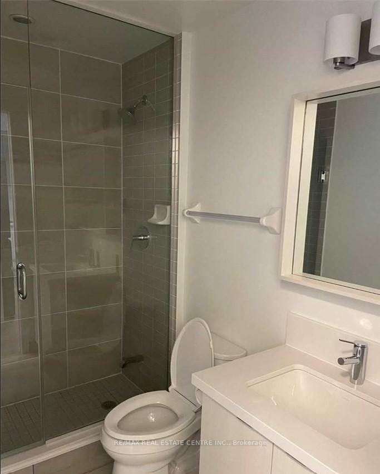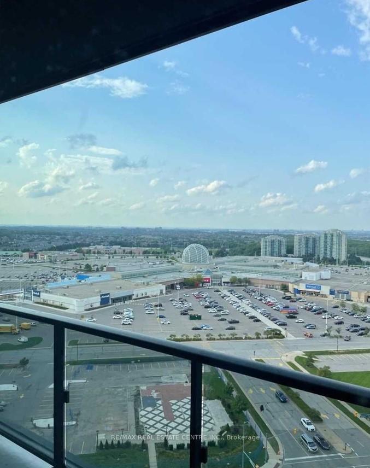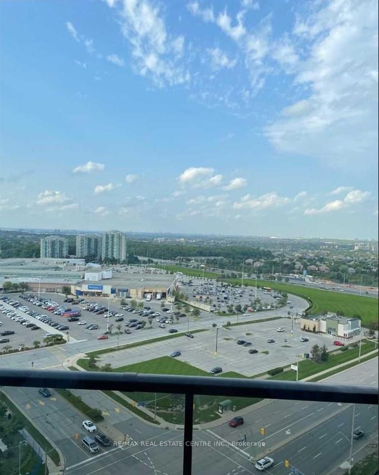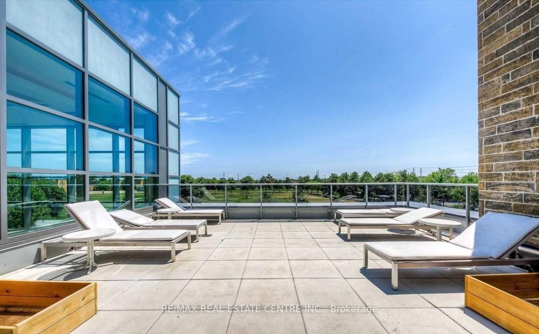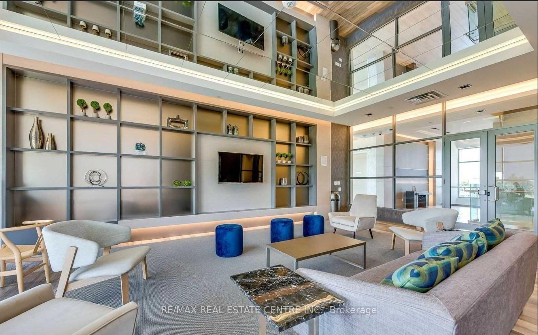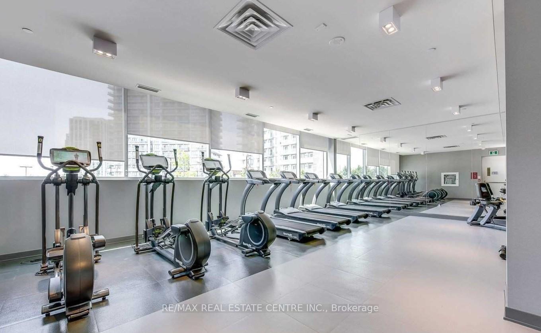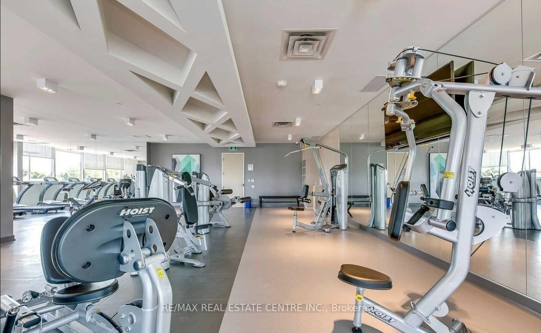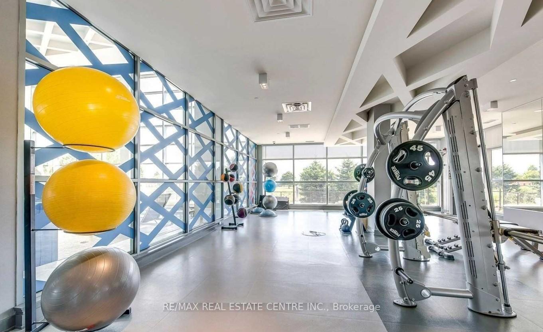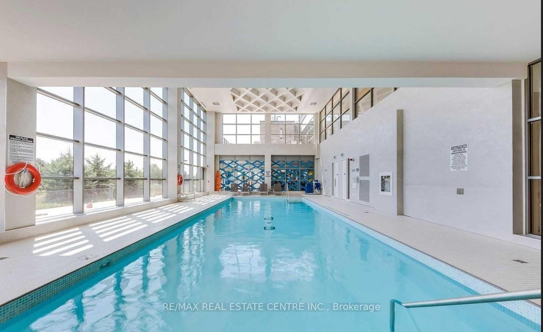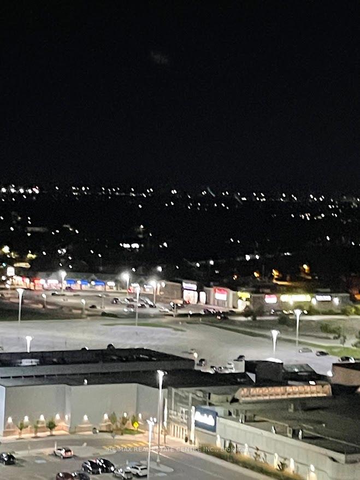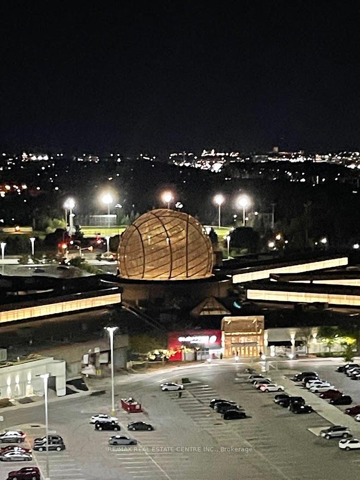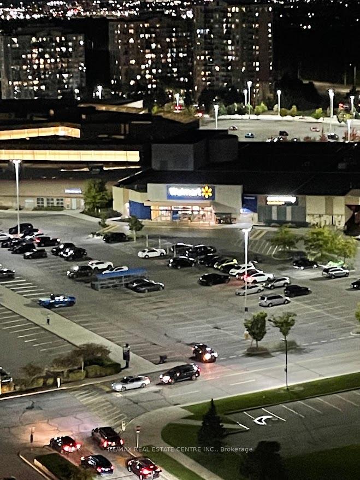$3,200
Available - For Rent
Listing ID: W9399207
4699 Glen Erin Dr , Unit 1710, Mississauga, L6M 2E5, Ontario
| This rarely offered, bright, and beautiful 2-bedroom + den, 2-bathroom suite is situated in a prime location, offering exceptional value. Just steps from Erin Mills Town Centre with its endless shops and dining options, top-rated schools, and Credit Valley Hospital, this suite is perfect for both convenience and lifestyle. With only 4 years of age, the unit includes parking and a locker. The sunny north east exposure, large balcony with an unobstructed mall view, and floor-to-ceiling windows bring in abundant natural light throughout the practical and functional layout. The den can easily be used as an additional bedroom or office space. The modern kitchen features stainless steel appliances, stone countertops, a kitchen island, and an upgraded backsplash, with wide plank laminate flooring throughout the unit and 9' smooth ceilings enhancing the sense of space. High-end finishes extend to the bathrooms, which include porcelain floor tiles and sleek fixtures. The 17,000 sq. ft. amenity |
| Extras: This clean and spacious 2+1 bedroom unit is located in an amazing neighborhood with top-ranked high schools. Offeringboth comfort and convenience, this unit is perfect for families or professionals seeking a prime location. |
| Price | $3,200 |
| Rental Application Required: | Y |
| Deposit Required: | Y |
| Credit Check: | Y |
| Employment Letter | Y |
| Lease Agreement | Y |
| References Required: | Y |
| Buy Option | N |
| Occupancy by: | Vacant |
| Address: | 4699 Glen Erin Dr , Unit 1710, Mississauga, L6M 2E5, Ontario |
| Province/State: | Ontario |
| Property Management | Crossbridge Condominium Servvices |
| Condo Corporation No | PSCP |
| Level | 17 |
| Unit No | 10 |
| Directions/Cross Streets: | Glen Erin Dr & Eglinton |
| Rooms: | 7 |
| Bedrooms: | 2 |
| Bedrooms +: | |
| Kitchens: | 1 |
| Family Room: | N |
| Basement: | None |
| Furnished: | N |
| Approximatly Age: | 0-5 |
| Property Type: | Condo Apt |
| Style: | Apartment |
| Exterior: | Brick |
| Garage Type: | Underground |
| Garage(/Parking)Space: | 1.00 |
| Drive Parking Spaces: | 1 |
| Park #1 | |
| Parking Type: | Owned |
| Exposure: | N |
| Balcony: | Open |
| Locker: | Owned |
| Pet Permited: | Restrict |
| Approximatly Age: | 0-5 |
| Approximatly Square Footage: | 800-899 |
| Building Amenities: | Concierge, Exercise Room, Games Room, Gym, Indoor Pool, Party/Meeting Room |
| Property Features: | Clear View, Hospital, Library, Park, Public Transit, School |
| CAC Included: | Y |
| Common Elements Included: | Y |
| Parking Included: | Y |
| Building Insurance Included: | Y |
| Fireplace/Stove: | N |
| Heat Source: | Gas |
| Heat Type: | Forced Air |
| Central Air Conditioning: | Central Air |
| Ensuite Laundry: | Y |
| Although the information displayed is believed to be accurate, no warranties or representations are made of any kind. |
| RE/MAX REAL ESTATE CENTRE INC. |
|
|

Malik Ashfaque
Sales Representative
Dir:
416-629-2234
Bus:
905-270-2000
Fax:
905-270-0047
| Book Showing | Email a Friend |
Jump To:
At a Glance:
| Type: | Condo - Condo Apt |
| Area: | Peel |
| Municipality: | Mississauga |
| Neighbourhood: | Central Erin Mills |
| Style: | Apartment |
| Approximate Age: | 0-5 |
| Beds: | 2 |
| Baths: | 2 |
| Garage: | 1 |
| Fireplace: | N |
Locatin Map:
