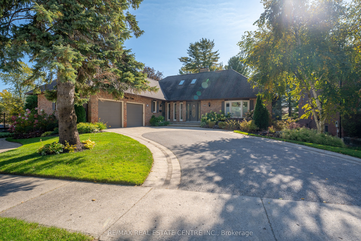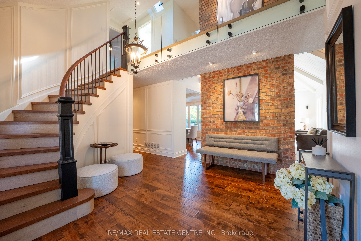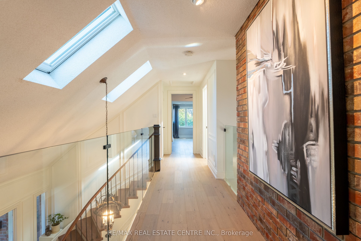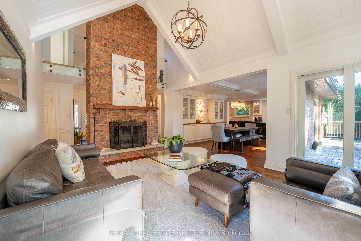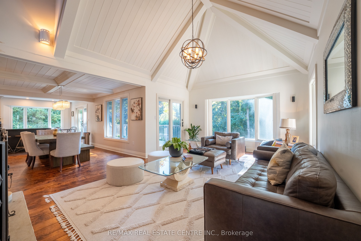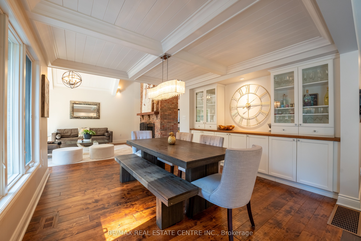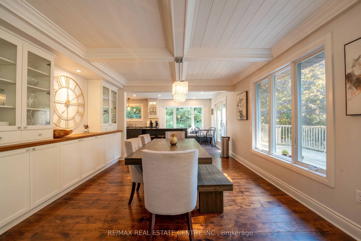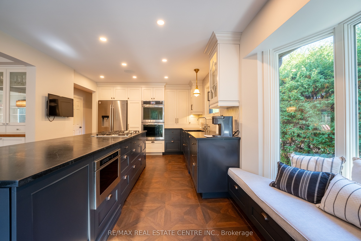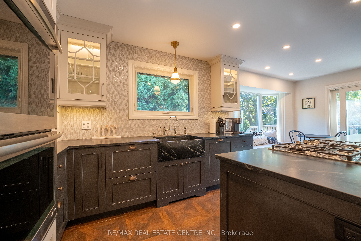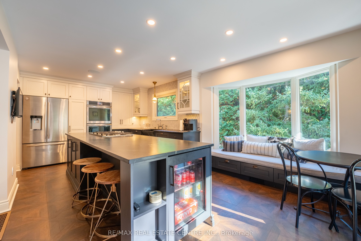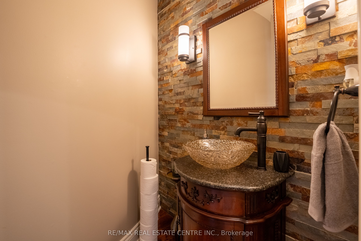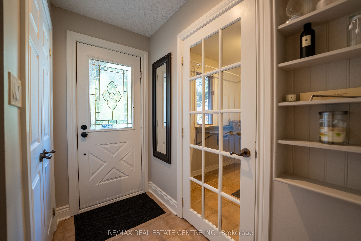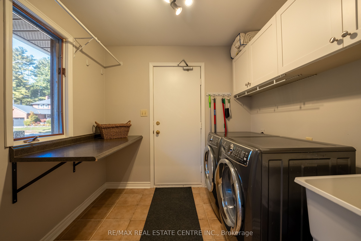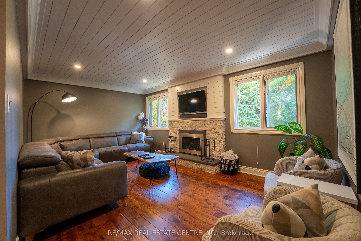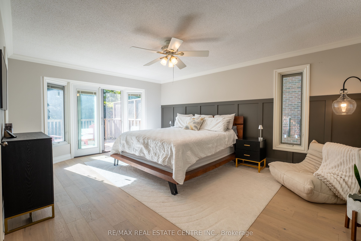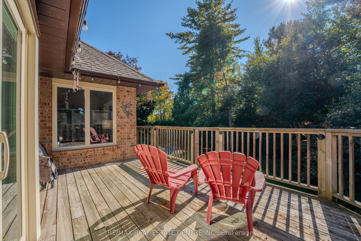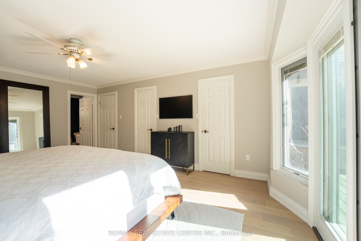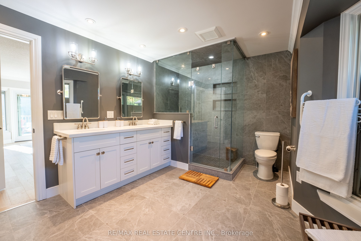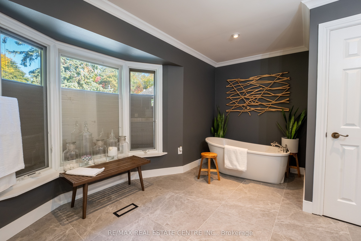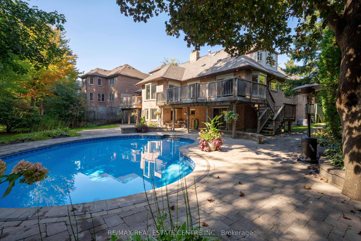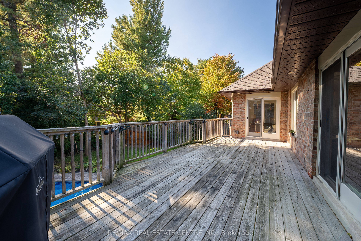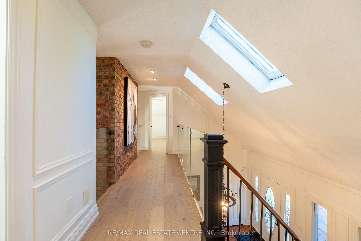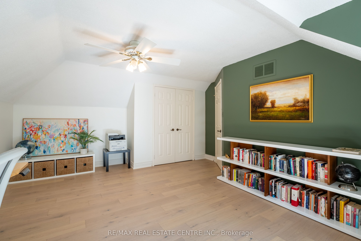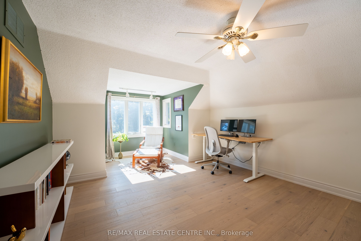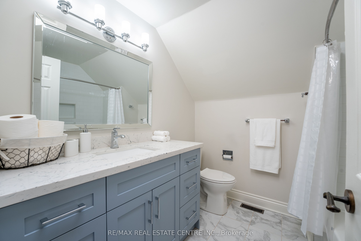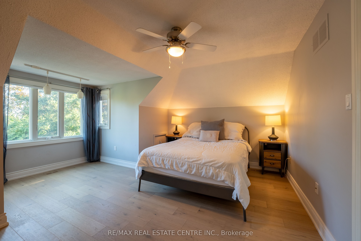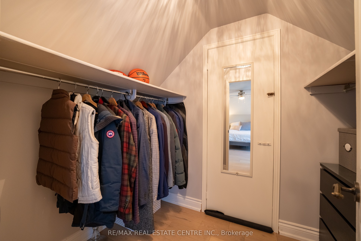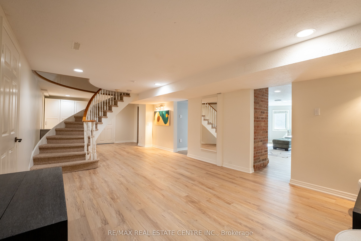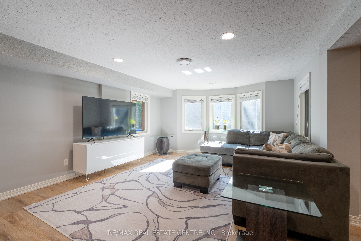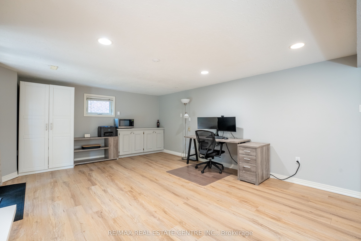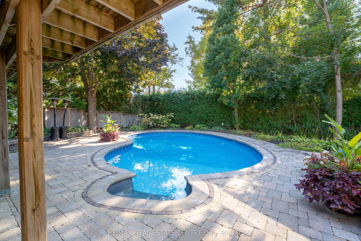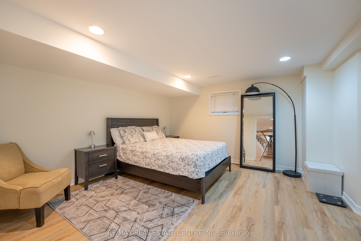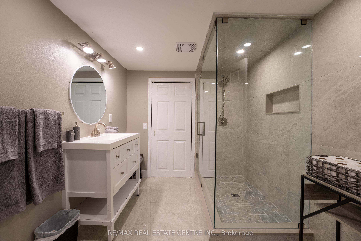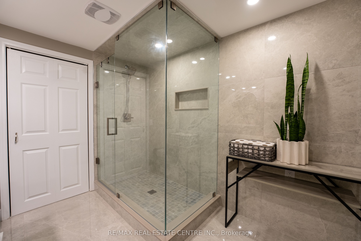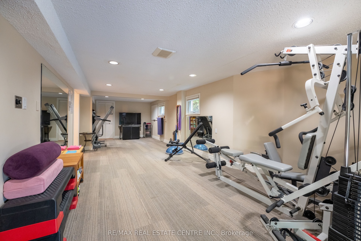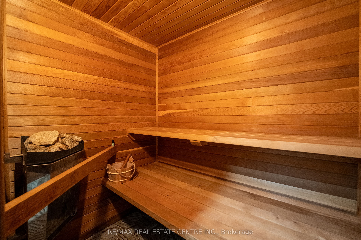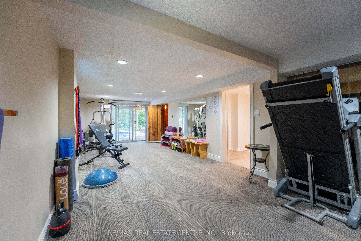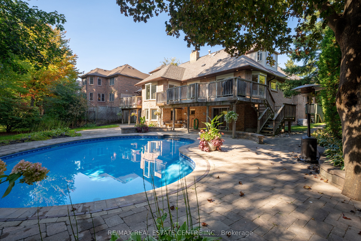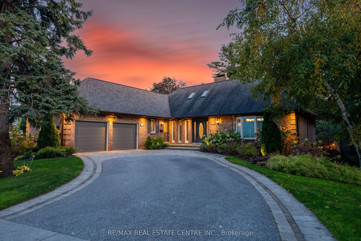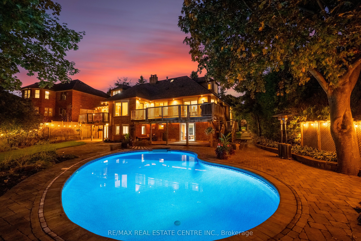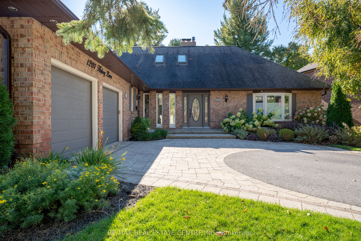$1,999,900
Available - For Sale
Listing ID: E9419129
1207 Halsey Lane , Pickering, L1X 1W1, Ontario
| Stunning bungaloft on a private corner lot in Pickering, boasting an exceptional design and backyard oasis with a stunning inground pool! This property leaves nothing to be desired. Stepping into the front foyer youre greeted by the elegance of a grand central fireplace and loads of natural light flooding the space. The fully updated kitchen features top-of-the-line appliances and a stunning Mirelis designed kitchen, offering any aspiring chef luxury and convenience at every corner. Tucked away perfectly off the kitchen your new family room will be a cozy haven for movie nights with a gas fireplace and stunning stone feature, an intimate space to get togethers or any nightly Netflix marathon. A large primary suite greets you at the end of the day and includes a newly renovated luxury 5 piece ensuite bathroom and private balcony space overlooking the lush backyard a lovely spot for your morning coffee and read! Upstairs, 2 additional bedrooms separated by an elegant 4 piece main bath ideally designed for children, guests or multi-generational families alike. The basement in this home is a dream with a spacious rec room, extra bedrooms, completely renovated bathroom, and a gym room complete with a sauna! Youll agree that this home is the epitome of comfort, elegance, and modern living - All topped off with the enviable backyard getaway with in-ground pool perfectly surrounded by the beautiful hardscaping patio that continues around the side of the property. With parking for up to 7 cars, sheltered private corner lot and proximity to shopping, schools, and other amenities you're going to want to see this property! |
| Price | $1,999,900 |
| Taxes: | $10856.02 |
| Assessment: | $887000 |
| Assessment Year: | 2024 |
| DOM | 22 |
| Occupancy by: | Owner |
| Address: | 1207 Halsey Lane , Pickering, L1X 1W1, Ontario |
| Lot Size: | 82.00 x 126.00 (Feet) |
| Directions/Cross Streets: | Liverpool Road |
| Rooms: | 12 |
| Rooms +: | 5 |
| Bedrooms: | 3 |
| Bedrooms +: | 1 |
| Kitchens: | 1 |
| Family Room: | Y |
| Basement: | Fin W/O, Full |
| Approximatly Age: | 31-50 |
| Property Type: | Detached |
| Style: | Bungaloft |
| Exterior: | Brick |
| Garage Type: | Attached |
| (Parking/)Drive: | Pvt Double |
| Drive Parking Spaces: | 5 |
| Pool: | Inground |
| Other Structures: | Garden Shed |
| Approximatly Age: | 31-50 |
| Approximatly Square Footage: | 2500-3000 |
| Property Features: | Grnbelt/Cons, Place Of Worship, Public Transit, School, Wooded/Treed |
| Fireplace/Stove: | Y |
| Heat Source: | Gas |
| Heat Type: | Forced Air |
| Central Air Conditioning: | Central Air |
| Laundry Level: | Main |
| Elevator Lift: | N |
| Sewers: | Sewers |
| Water: | Municipal |
$
%
Years
This calculator is for demonstration purposes only. Always consult a professional
financial advisor before making personal financial decisions.
| Although the information displayed is believed to be accurate, no warranties or representations are made of any kind. |
| RE/MAX REAL ESTATE CENTRE INC. |
|
|

Malik Ashfaque
Sales Representative
Dir:
416-629-2234
Bus:
905-270-2000
Fax:
905-270-0047
| Virtual Tour | Book Showing | Email a Friend |
Jump To:
At a Glance:
| Type: | Freehold - Detached |
| Area: | Durham |
| Municipality: | Pickering |
| Neighbourhood: | Liverpool |
| Style: | Bungaloft |
| Lot Size: | 82.00 x 126.00(Feet) |
| Approximate Age: | 31-50 |
| Tax: | $10,856.02 |
| Beds: | 3+1 |
| Baths: | 4 |
| Fireplace: | Y |
| Pool: | Inground |
Locatin Map:
Payment Calculator:
