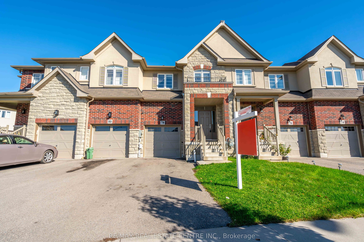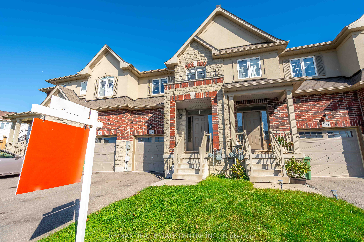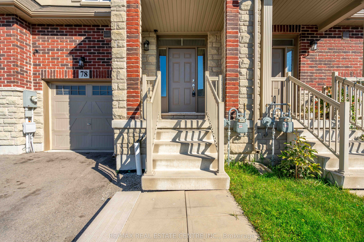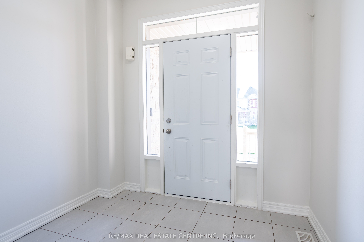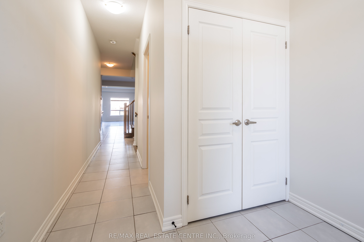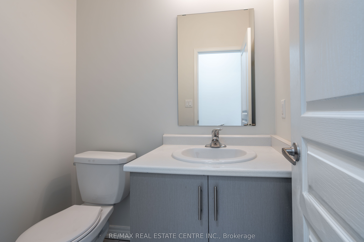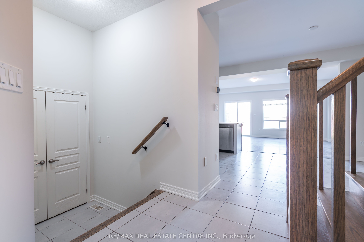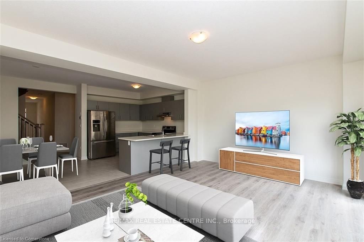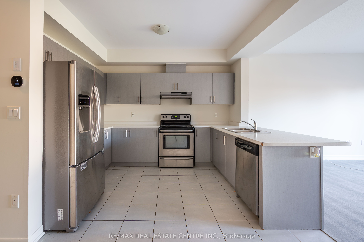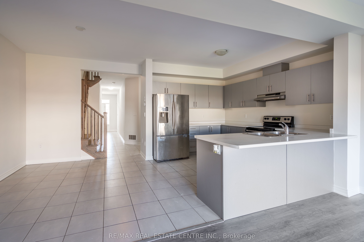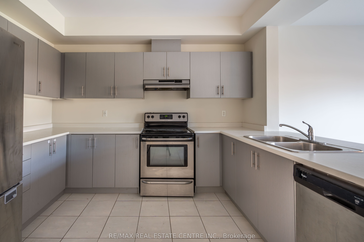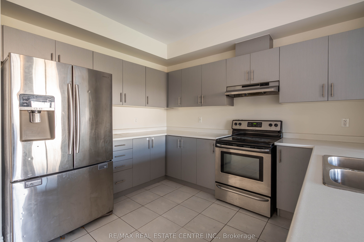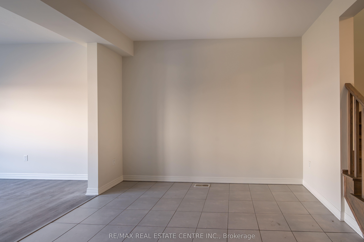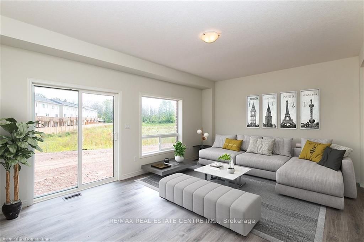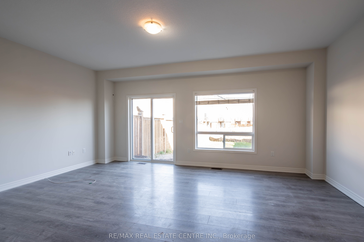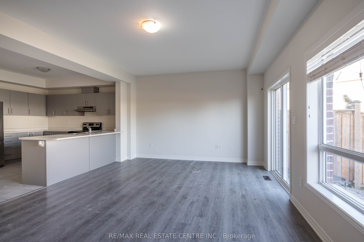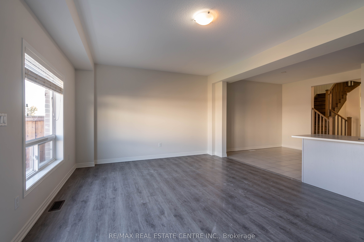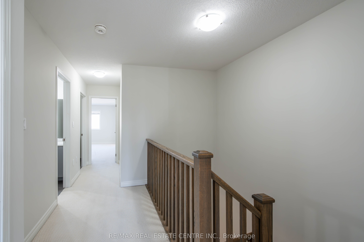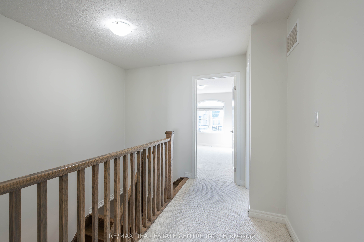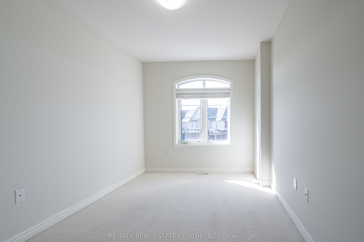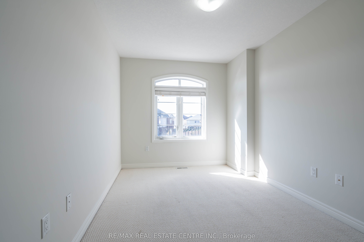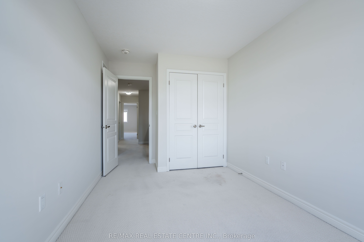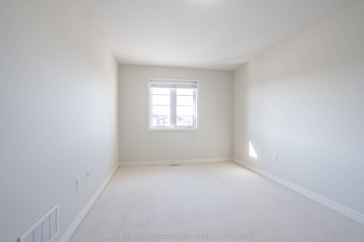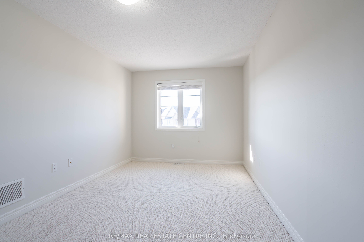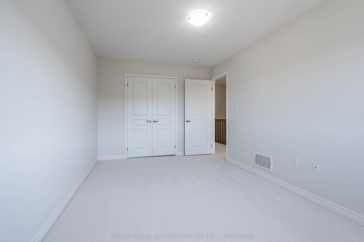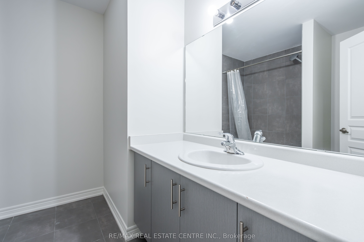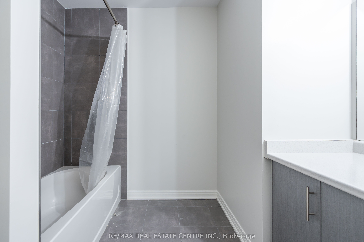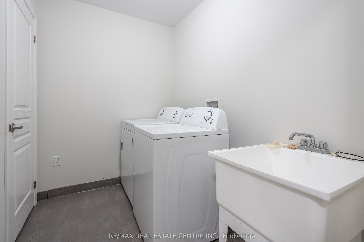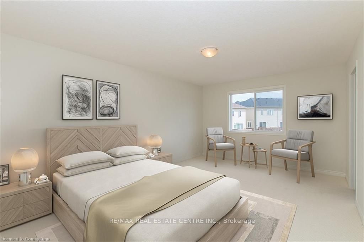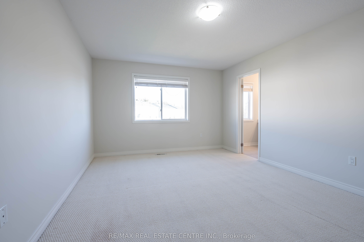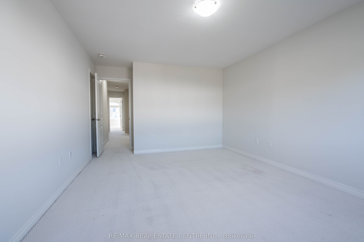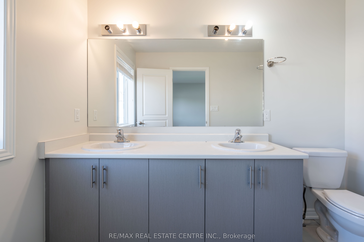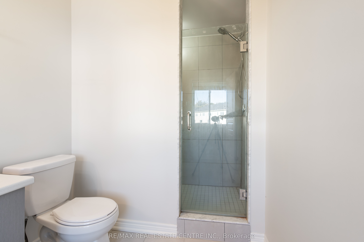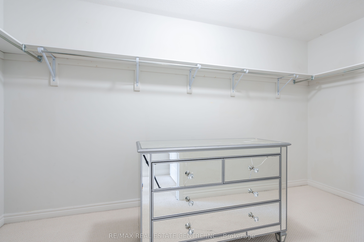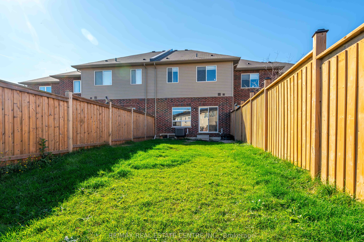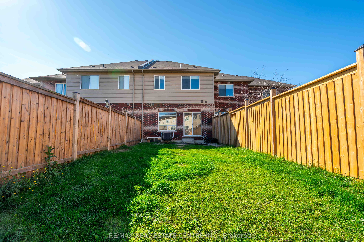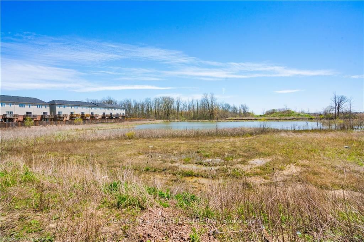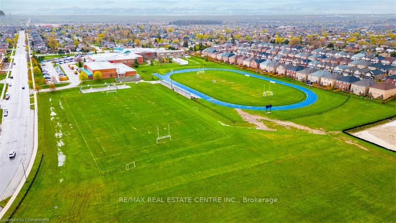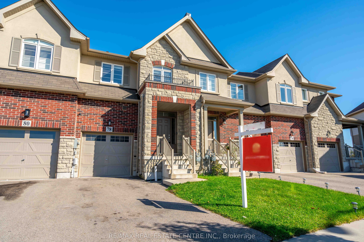$899,900
Available - For Sale
Listing ID: X9419285
78 BRADBURY Rd , Hamilton, L8J 0E4, Ontario
| Spacious open concept Desantis FREEHOLD townhome in exceptional family friendly community. Backing onto greenspace and pond. Bright freshly painted, over 1,950 sqft offers 3 bedrooms, 2.5 bathrooms, large driveway and single car garage with inside entry. Kitchen overlooks family room, SS appliances and breakfast bar. Cozy dining room and living room with large window for natural light. Upstairs, Primary Bedroom with large walk-in closet and ensuite, 2 more spacious bedrooms, full bathroom and convenient bedroom level laundry! Great privacy fenced backyard with no neighbours in the back. Fantastic area with great schools, minutes to shopping centre, restaurants, Cineplex, conservation area, community centre and more. Go Bus near and easy hwy access. Move-in ready home! |
| Price | $899,900 |
| Taxes: | $4864.38 |
| DOM | 22 |
| Occupancy by: | Owner |
| Address: | 78 BRADBURY Rd , Hamilton, L8J 0E4, Ontario |
| Acreage: | < .50 |
| Directions/Cross Streets: | MUD ST W TO TRAFALGAR DR |
| Rooms: | 6 |
| Bedrooms: | 3 |
| Bedrooms +: | |
| Kitchens: | 1 |
| Family Room: | Y |
| Basement: | Full, Unfinished |
| Approximatly Age: | 6-15 |
| Property Type: | Att/Row/Twnhouse |
| Style: | 2-Storey |
| Exterior: | Brick |
| Garage Type: | Attached |
| (Parking/)Drive: | Private |
| Drive Parking Spaces: | 2 |
| Pool: | None |
| Approximatly Age: | 6-15 |
| Approximatly Square Footage: | 1500-2000 |
| Fireplace/Stove: | N |
| Heat Source: | Gas |
| Heat Type: | Forced Air |
| Central Air Conditioning: | Central Air |
| Laundry Level: | Upper |
| Sewers: | Sewers |
| Water: | Municipal |
$
%
Years
This calculator is for demonstration purposes only. Always consult a professional
financial advisor before making personal financial decisions.
| Although the information displayed is believed to be accurate, no warranties or representations are made of any kind. |
| RE/MAX REAL ESTATE CENTRE INC. |
|
|

Malik Ashfaque
Sales Representative
Dir:
416-629-2234
Bus:
905-270-2000
Fax:
905-270-0047
| Book Showing | Email a Friend |
Jump To:
At a Glance:
| Type: | Freehold - Att/Row/Twnhouse |
| Area: | Hamilton |
| Municipality: | Hamilton |
| Neighbourhood: | Stoney Creek |
| Style: | 2-Storey |
| Approximate Age: | 6-15 |
| Tax: | $4,864.38 |
| Beds: | 3 |
| Baths: | 3 |
| Fireplace: | N |
| Pool: | None |
Locatin Map:
Payment Calculator:
