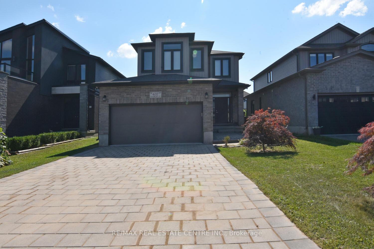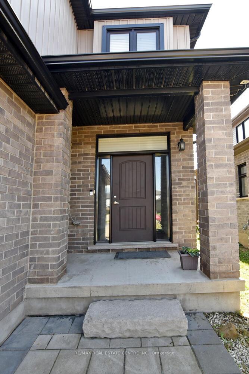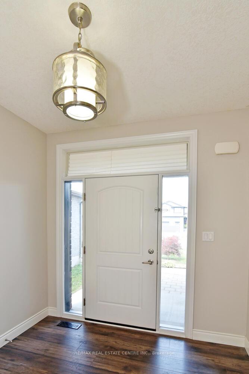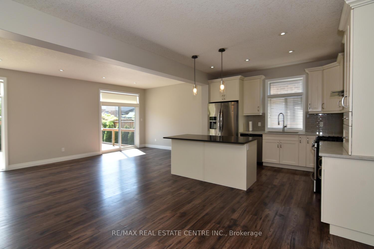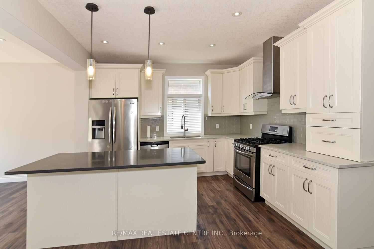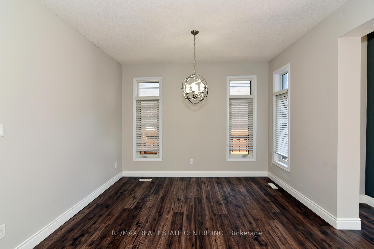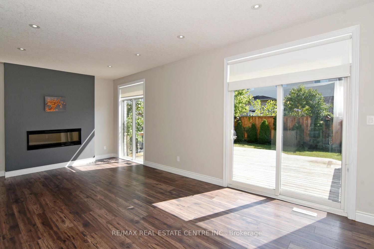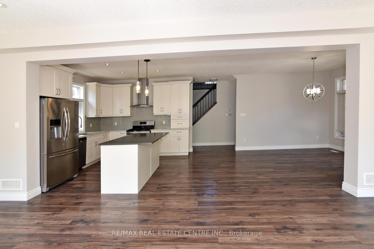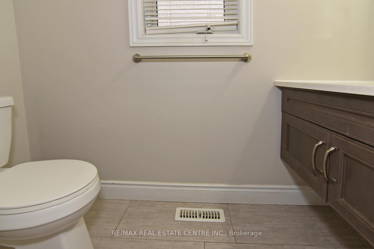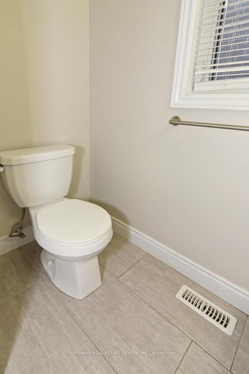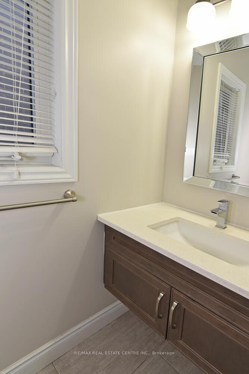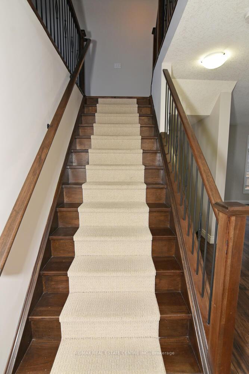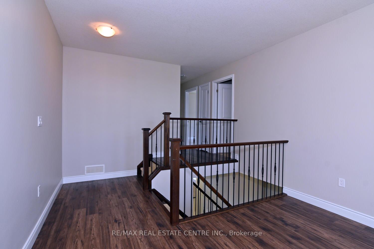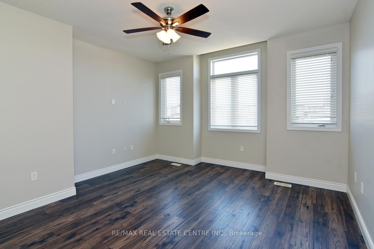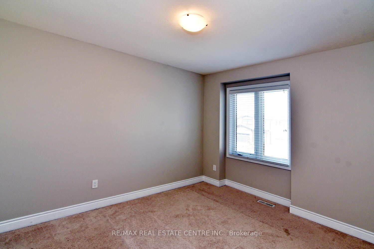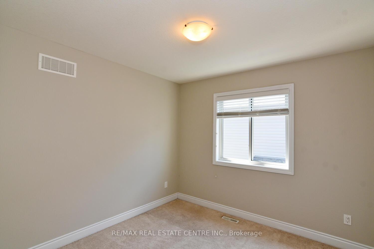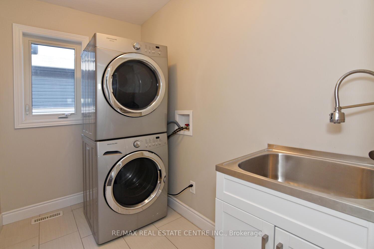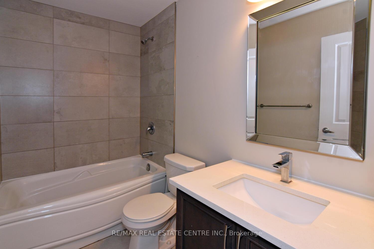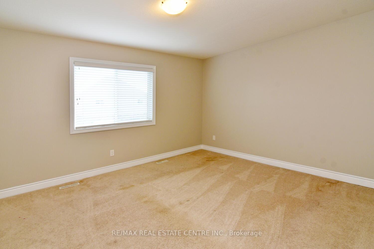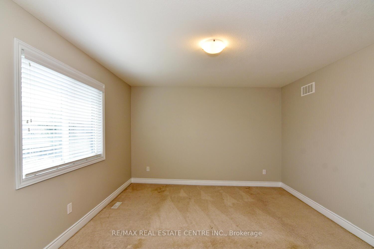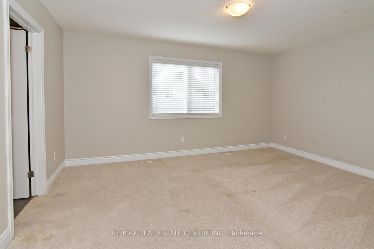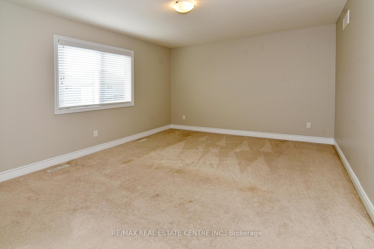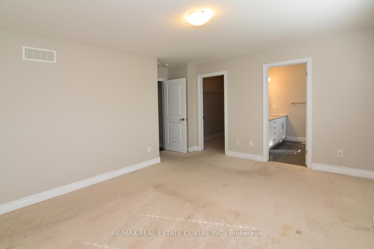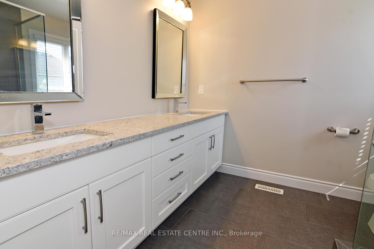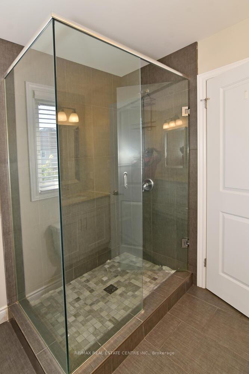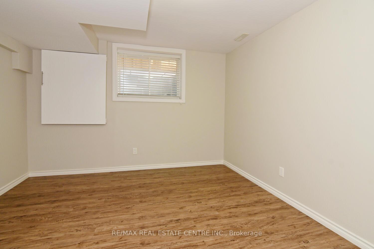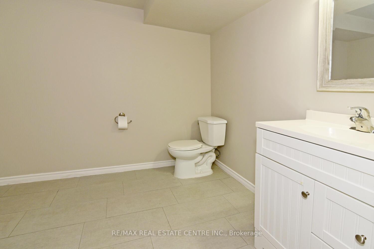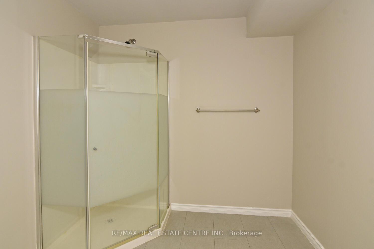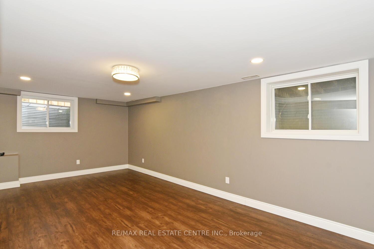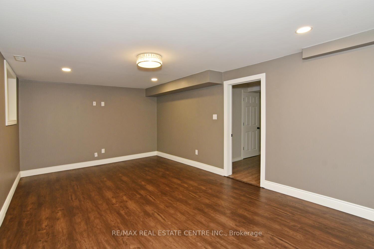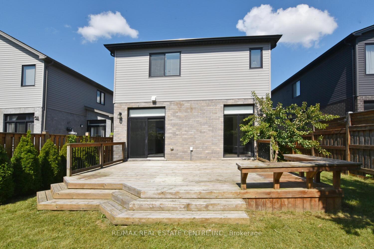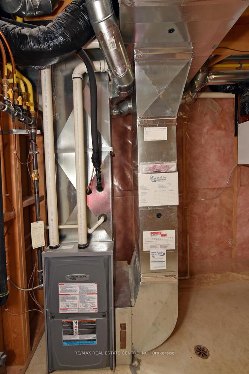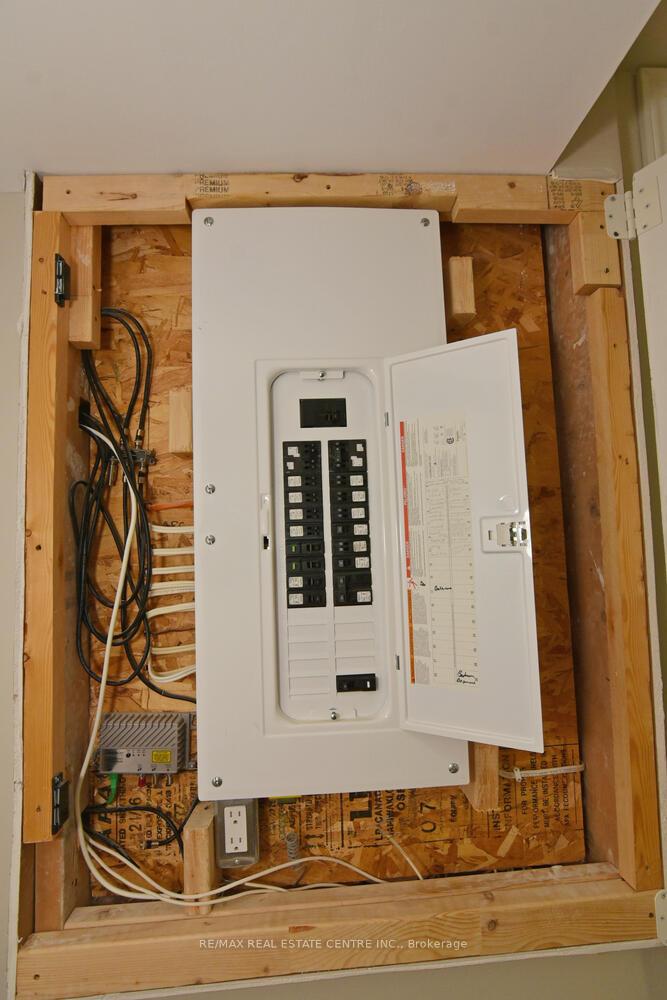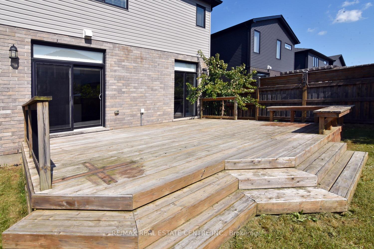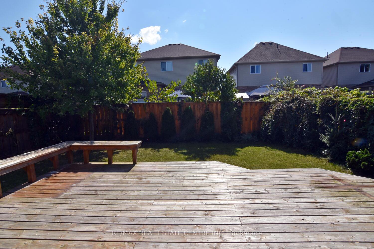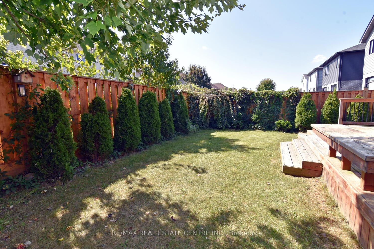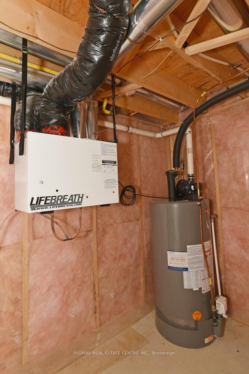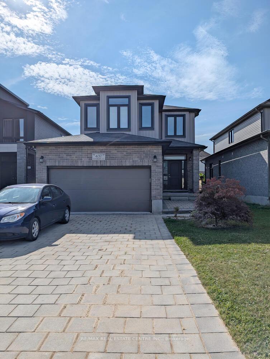$820,000
Available - For Sale
Listing ID: X9419710
437 Tansbury St , London, N6G 0J6, Ontario
| Unique & Outstanding Modern, Yet Timeless Patrick Hazzard Custom Homes Built Gem In Most Desirable London North. ShyOf 3000 Sqft Of Living Area (Including The Finished Basement). The Main Level Offers A Flowing Floor Plan With Tons Of Natural Light, 9 FtCeilings And High-End Finishes. Open Concept With Separate Dining Space Hosting Full Size Dining Set. Gourmet Kitchen Through The DiningAnd Living Rooms And Can Move Out To Oversized Deck +Barbecue Natural Gas Line Through The Dual Patio Doors. Additional Family RoomOn Level 2. Spacious Walk-In Closet, With Double Sink Ensuite. Master Bedroom With Walk-In Closet And Tasteful 4-Pc Ensuite. 2 Spacious AndBright Bedrooms Laundry On Level2. 4th Room In Basement With Full Washroom And Another Room Can Be Used As 5Th Bedroom |
| Extras: S/S Double Door Fridge , S/S Gas Stove , S/S Over The Range Fan Hood , S/S Microwave , S/S Dishwasher , Washer , Dryer , All LightFixtures , All Windows Covering , Air Conditioner , Hot Water Tank , Furnace , Barbecue Gas Line |
| Price | $820,000 |
| Taxes: | $5411.55 |
| DOM | 22 |
| Occupancy by: | Vacant |
| Address: | 437 Tansbury St , London, N6G 0J6, Ontario |
| Lot Size: | 36.09 x 108.27 (Feet) |
| Directions/Cross Streets: | Blackacres Blvd. |
| Rooms: | 8 |
| Rooms +: | 2 |
| Bedrooms: | 3 |
| Bedrooms +: | 1 |
| Kitchens: | 1 |
| Family Room: | Y |
| Basement: | Finished, Full |
| Approximatly Age: | 6-15 |
| Property Type: | Detached |
| Style: | 2-Storey |
| Exterior: | Brick, Vinyl Siding |
| Garage Type: | Attached |
| (Parking/)Drive: | Private |
| Drive Parking Spaces: | 2 |
| Pool: | None |
| Approximatly Age: | 6-15 |
| Fireplace/Stove: | Y |
| Heat Source: | Gas |
| Heat Type: | Forced Air |
| Central Air Conditioning: | Central Air |
| Laundry Level: | Upper |
| Sewers: | Sewers |
| Water: | Municipal |
$
%
Years
This calculator is for demonstration purposes only. Always consult a professional
financial advisor before making personal financial decisions.
| Although the information displayed is believed to be accurate, no warranties or representations are made of any kind. |
| RE/MAX REAL ESTATE CENTRE INC. |
|
|

Malik Ashfaque
Sales Representative
Dir:
416-629-2234
Bus:
905-270-2000
Fax:
905-270-0047
| Virtual Tour | Book Showing | Email a Friend |
Jump To:
At a Glance:
| Type: | Freehold - Detached |
| Area: | Middlesex |
| Municipality: | London |
| Neighbourhood: | North E |
| Style: | 2-Storey |
| Lot Size: | 36.09 x 108.27(Feet) |
| Approximate Age: | 6-15 |
| Tax: | $5,411.55 |
| Beds: | 3+1 |
| Baths: | 4 |
| Fireplace: | Y |
| Pool: | None |
Locatin Map:
Payment Calculator:
