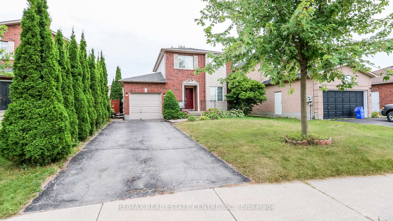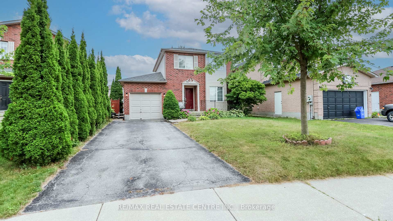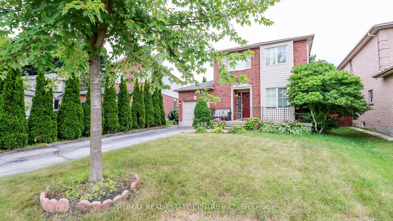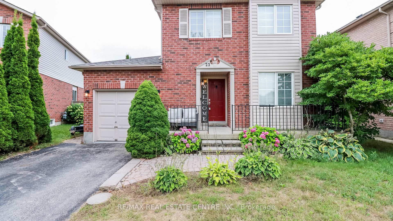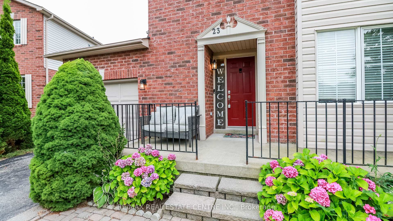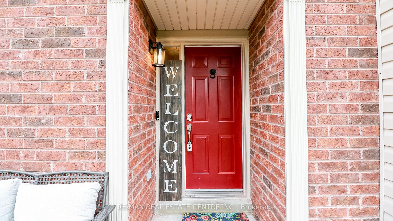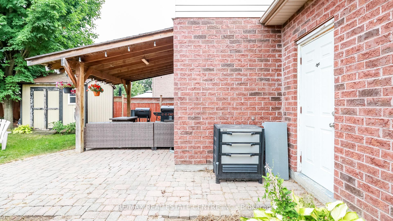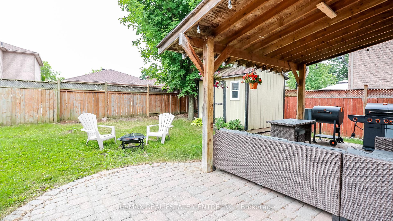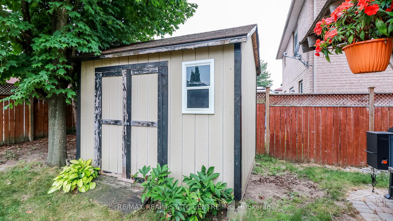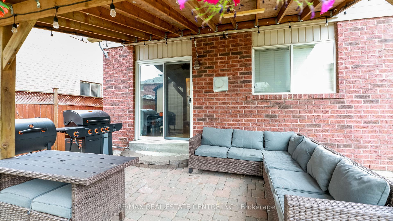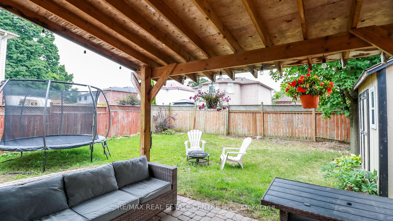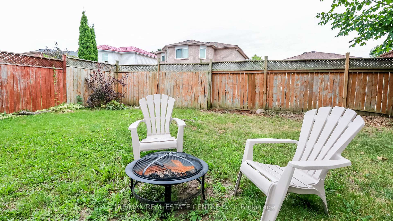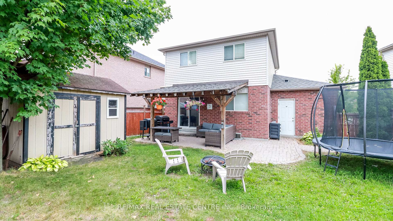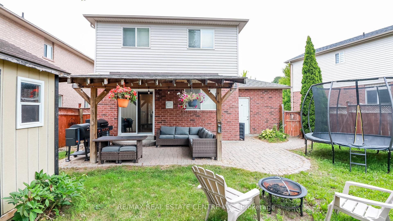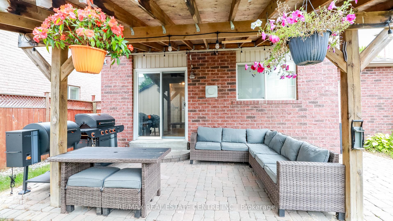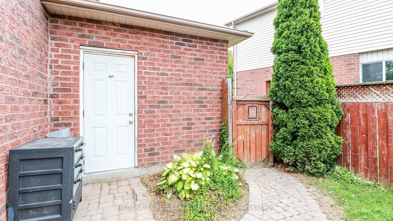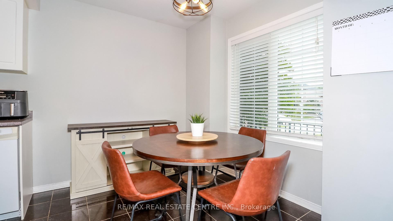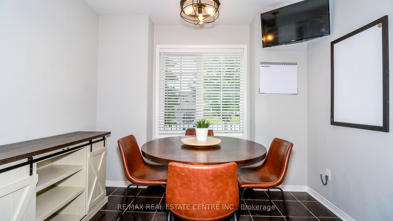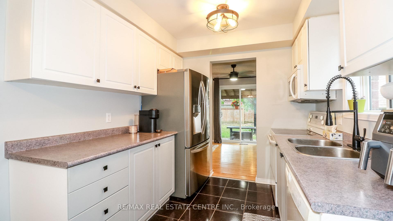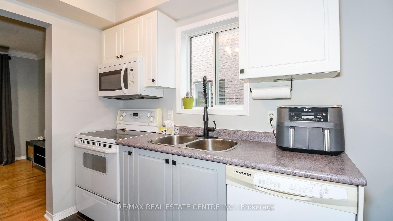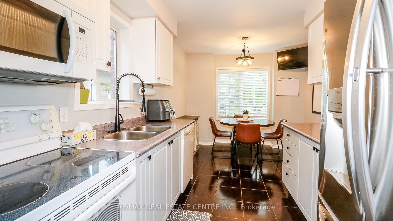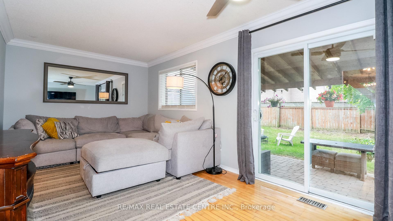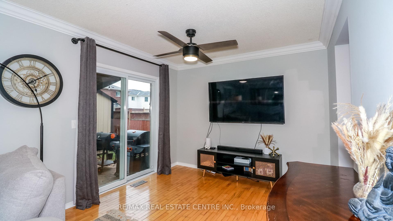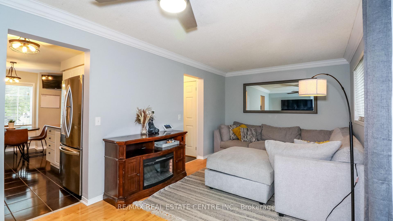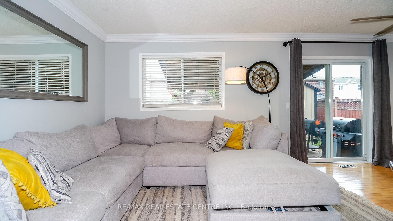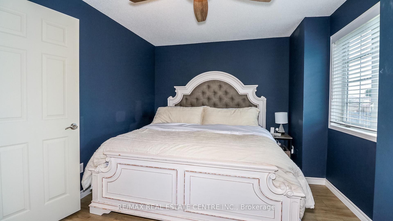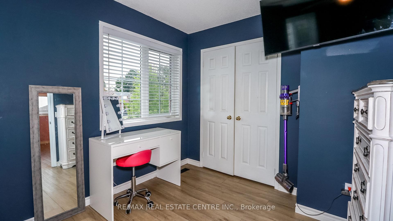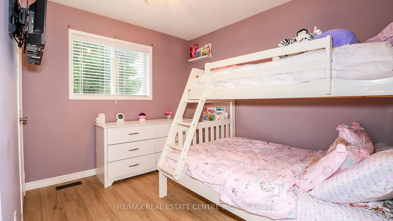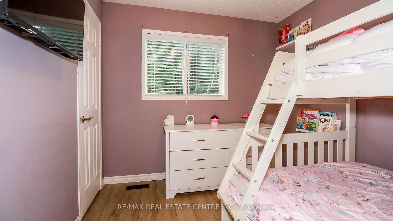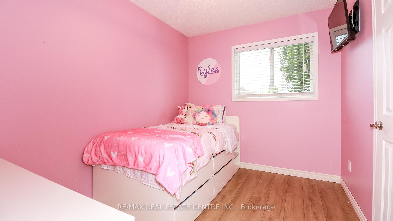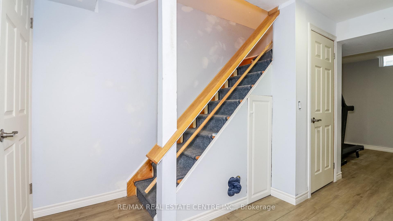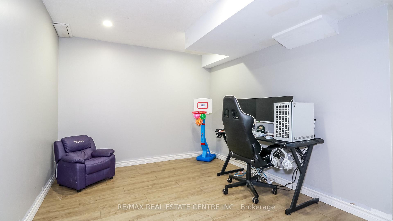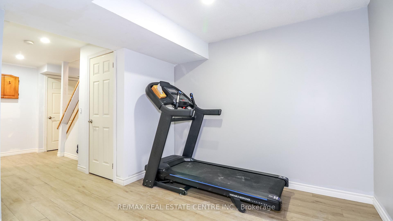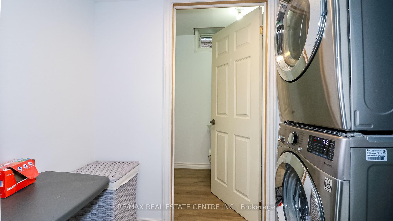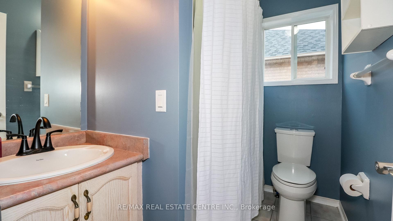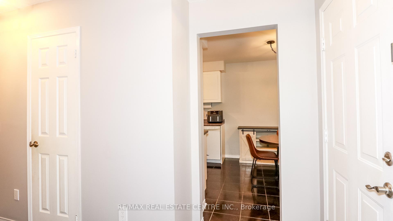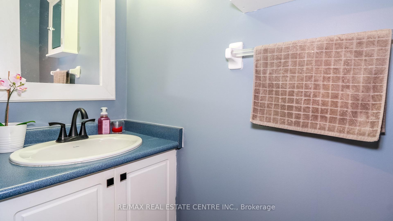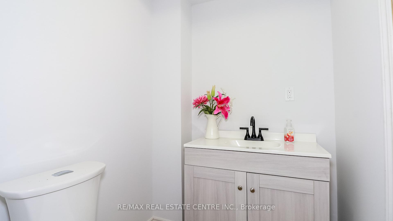$695,900
Available - For Sale
Listing ID: S9506010
23 Wice Rd , Barrie, L4N 8S4, Ontario
| ~~~ Welcome to 23 Wice Rd ! Warm & Inviting 3 Bedroom 3 Washroom Detached. Don't Miss This One!! No Carpet Here! So No Allergies To Worry About. This Home is Spotless!! Main Floor With Open Concept Dining Room Family Room with Walk Out to Fully Fenced Backyard With Covered Patio. Hardwood Flooring on Main Floor. Bright Eat In Kitchen. Fridge with Water/Ice & Built In Dishwasher. 2nd Floor Features Laminate Flooring in All Bedrooms. Primary Bedroom with Large Closet. Other 2 Bedrooms are Bright With Large Closets. Finished Basement With 2 Piece Washroom & Laundry. This Home Is Spotless And Ready To Move In! Newer Furnace CAC & Hot Water Tank. Attached Garage, 2 car driveway. |
| Mortgage: Treat As Clear |
| Price | $695,900 |
| Taxes: | $3783.15 |
| DOM | 21 |
| Occupancy by: | Owner |
| Address: | 23 Wice Rd , Barrie, L4N 8S4, Ontario |
| Lot Size: | 49.00 x 88.00 (Feet) |
| Directions/Cross Streets: | Coughlin Rd & Wice Rd |
| Rooms: | 6 |
| Bedrooms: | 3 |
| Bedrooms +: | |
| Kitchens: | 0 |
| Family Room: | Y |
| Basement: | Finished, Full |
| Approximatly Age: | 31-50 |
| Property Type: | Detached |
| Style: | 2-Storey |
| Exterior: | Brick |
| Garage Type: | Attached |
| (Parking/)Drive: | Pvt Double |
| Drive Parking Spaces: | 2 |
| Pool: | None |
| Other Structures: | Garden Shed |
| Approximatly Age: | 31-50 |
| Approximatly Square Footage: | 1100-1500 |
| Property Features: | Fenced Yard, Hospital, Park, Place Of Worship, Public Transit, Rec Centre |
| Fireplace/Stove: | N |
| Heat Source: | Gas |
| Heat Type: | Forced Air |
| Central Air Conditioning: | Central Air |
| Laundry Level: | Lower |
| Sewers: | Sewers |
| Water: | Municipal |
$
%
Years
This calculator is for demonstration purposes only. Always consult a professional
financial advisor before making personal financial decisions.
| Although the information displayed is believed to be accurate, no warranties or representations are made of any kind. |
| RE/MAX REAL ESTATE CENTRE INC. |
|
|

Malik Ashfaque
Sales Representative
Dir:
416-629-2234
Bus:
905-270-2000
Fax:
905-270-0047
| Virtual Tour | Book Showing | Email a Friend |
Jump To:
At a Glance:
| Type: | Freehold - Detached |
| Area: | Simcoe |
| Municipality: | Barrie |
| Neighbourhood: | Holly |
| Style: | 2-Storey |
| Lot Size: | 49.00 x 88.00(Feet) |
| Approximate Age: | 31-50 |
| Tax: | $3,783.15 |
| Beds: | 3 |
| Baths: | 3 |
| Fireplace: | N |
| Pool: | None |
Locatin Map:
Payment Calculator:
